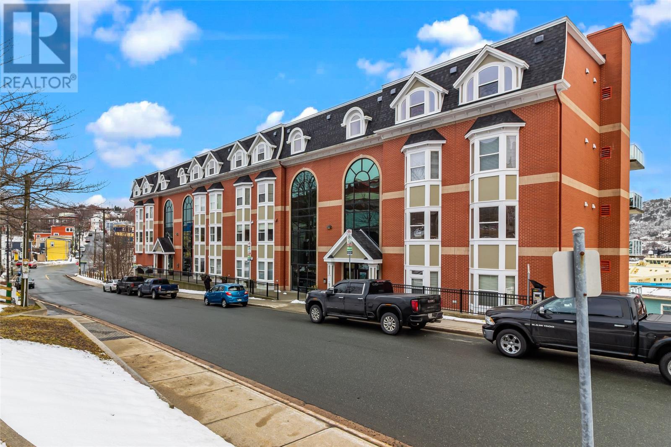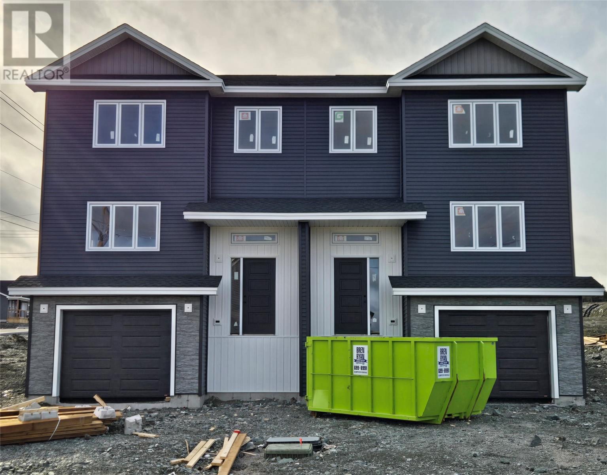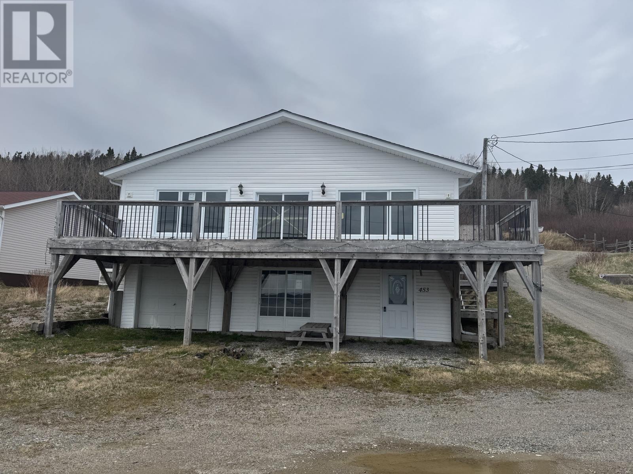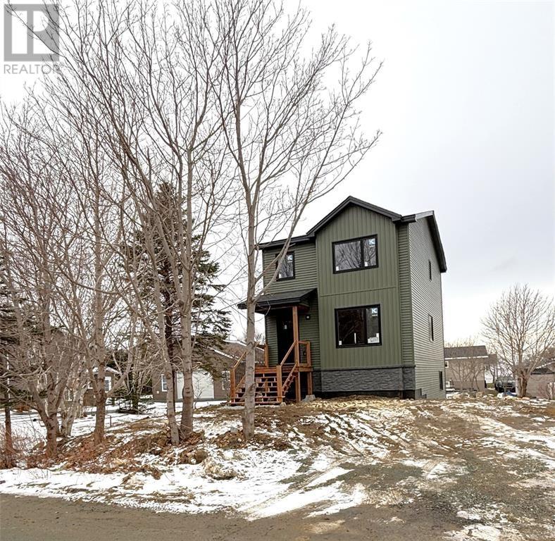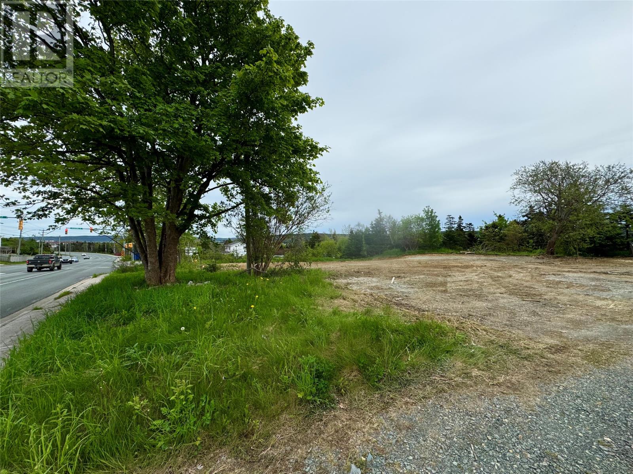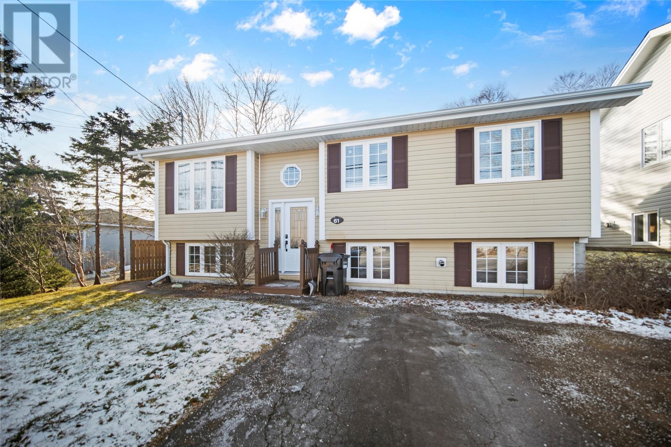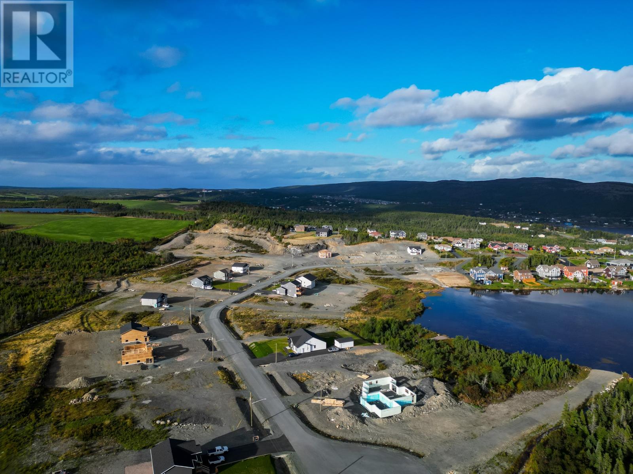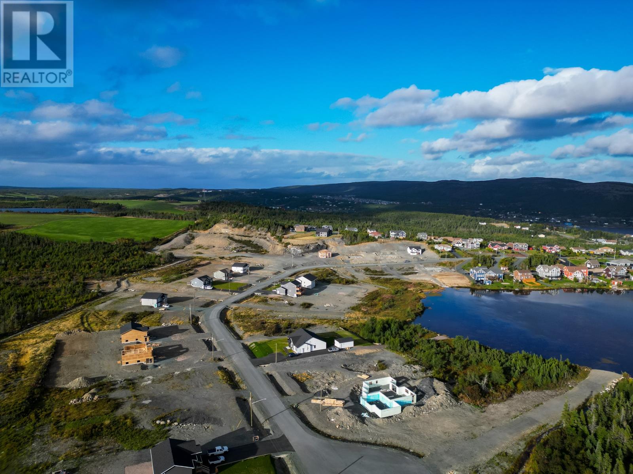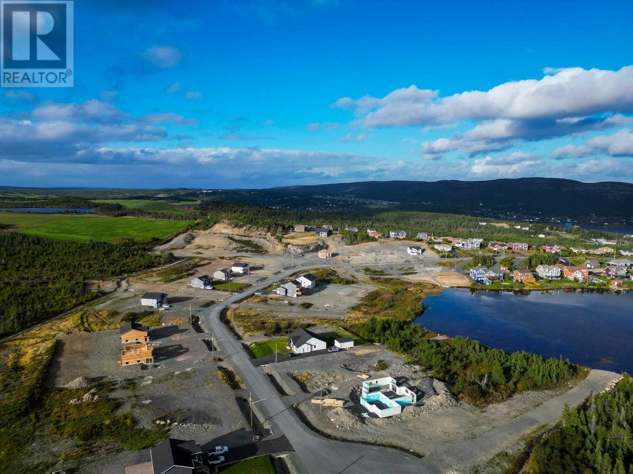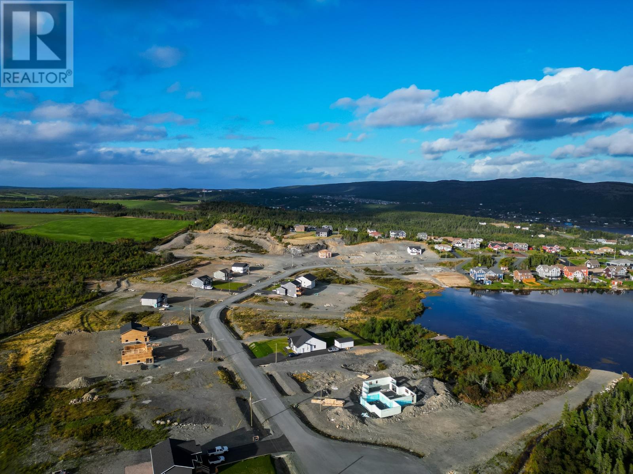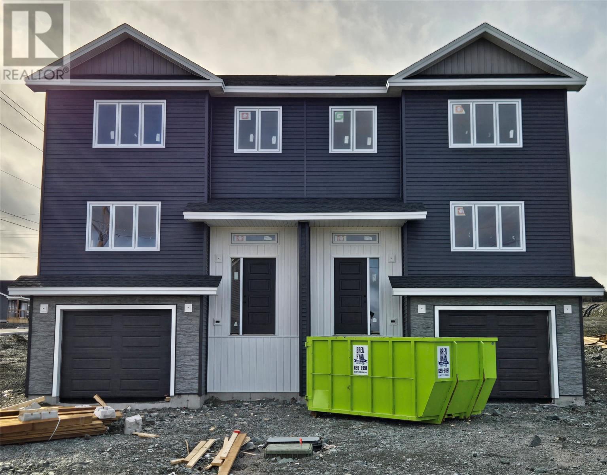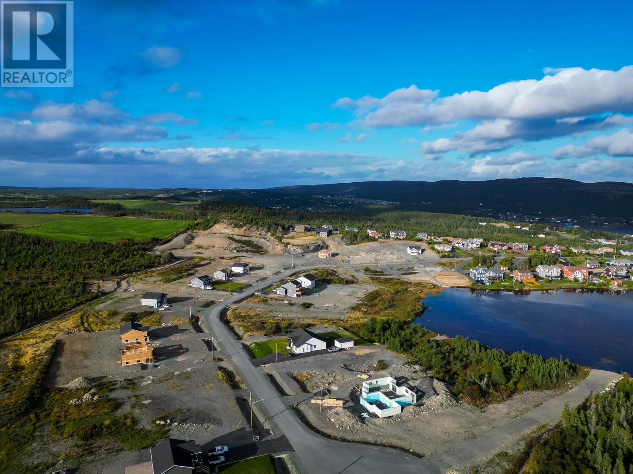47 Duckworth Street Unit#401
St. John's, Newfoundland & Labrador
Welcome to luxury living at The Narrows, downtown St. John’s most prestigious condominium building. This exceptional 4th floor unit offers breathtaking views of Signal Hill and The Narrows —right from your spacious private patio. Blending modern design with historic surroundings, this steel-frame building with concrete floors provides superior soundproofing and fire safety. The condo includes two covered underground parking spaces in a secure, two-level garage—an incredible bonus in the downtown core. This beautifully designed unit features soaring 9’ ceilings and two spacious bedrooms, including a primary suite with a private ensuite and a walk-in closet. Both bedrooms showcase a unique and charming detail—a deep interior window ledge that adds character and functional display space. Inside, the open-concept layout is bright, stylish, and freshly painted throughout. Quality finishes shine in every detail, including a custom kitchen with granite countertops, hardwood and marble flooring, crown moldings, a laundry room with sink, and a luxurious custom marble ensuite and main bath. New appliances just installed include dishwasher, washer and dryer. The building has just recently (2024) installed a modern hydro solar air-to-water heat pump system that provides efficient heating and cooling. The Narrows is professionally managed with excellent financials and a strong reserve fund, offering peace of mind along with upscale living. With stunning views, premium finishes, and unbeatable downtown convenience, this is a rare opportunity you don’t want to miss. A must-see executive condo! (id:28789)
3 Emerald Gem Way
Paradise, Newfoundland & Labrador
Paradise's newest subdivision, Emerald Ridge, is located in the ever popular and sought after Octagon Pond area and is within walking distance to schools, trails and amenities. This contemporary two-storey duplex, 3 bed, 2.5 bath family home has a great open concept main floor layout with formal living room, half bath, kitchen with large island, and dining space with access to the back patio. The primary bedroom is spacious with a walk-in closet and full ensuite, a second full bath, 2 additional bedrooms and 2nd floor laundry. The basement will be wide open for a rec. room, bathroom, and storage spaces. The exterior will have a covered front entry, double paved driveway and front landscaping included. Allowances for flooring, cabinets and lighting will be $30,000 HST included. Single head mini split heat pump is included and there will be an 8 year LUX New Home Warranty. Purchase price includes HST with rebate back to the builder. (id:28789)
453 Main Street N
Glovertown, Newfoundland & Labrador
Opportunity Knocks –Fixer Upper with Great Potential! This property is a diamond in the rough, ready for someone with vision and a passion for renovation. This 2 bedroom home features a newer kitchen and an open-concept layout that combines the kitchen, dining, and living areas—ideal for modern living. While there are no appliances currently in place, the layout offers a perfect canvas for customization. A once-charming front veranda adds character to the home's exterior but will require repairs to restore its original appeal and ensure safety. The upper level holds promise as the heart of the home, just waiting to be brought back to life. The walk out basement is partially developed offering ample space to expand your living area or create a rental suite. Please note, there is no dedicated parking currently available. The property sits on a 35' x 102' lot, providing room for future improvements or landscaping projects. This home is being sold as-is, offering a great opportunity for investors, renovators, or anyone looking to build equity through sweat equity. With the right updates, this could be a fantastic place to call home or a rewarding project to flip. (id:28789)
8b Alder Place
St. John's, Newfoundland & Labrador
Outstanding newly constructed home to be constructed in popular Airport Heights. This spacious 2-storey 3 bed home with quality workmanship throughout and high quality contemporary finishes includes hardwood staircase, black plumbing fixtures, modern custom cabinetry featuring a shaker style kitchen with large island, warm wood tone flooring and accents, board and batten style siding and upgraded black windows and doors, all backed by Lux home warranty. This is not your average new constrution. Mature trees, a MASSIVE 300' deep lot and a walk-out basement with grade level entrace enhance the surrounding grounds. Front andscaping and paved driveway are included. (id:28789)
147-149 Thorburn Road
St. John's, Newfoundland & Labrador
Outstanding site in the city near all amenities! Rare 0.73 acre that is zoned A2 and offers many opportunities. Architectural plans with listing agent on 1. Proposed 32 condo development (zoning could accommodate a 6 story building), and 2. An affordable housing concept plan showing 49 apartments (subject to city approval). Stage 1 Environmental assessment has been completed. Land borders Red Bridge River and Goldstone Street. (id:28789)
61 Jensen Camp Road
St. John's, Newfoundland & Labrador
In the heart of St. John’s, it’s rare to find a home where everyday convenience meets a backyard that feels like a private retreat. This move-in-ready property offers that balance—just five minutes from everything, yet quietly removed from the pace of city life. One of the most appealing features is the oversized backyard, framed by mature trees and fenced for comfort and privacy. The space feels calm and unhurried, with room to play, gather, or simply enjoy the quiet. A charming treehouse adds character, making the yard feel less like a city lot and more like a place where memories are made. Inside, the home is bright, welcoming, and updated for easy living. Nearly 10-foot ceilings create an open, airy feel on the main level, while the open-concept layout allows the living room, kitchen, and dining areas to flow naturally together. With everything located on one floor, daily life feels intuitive and comfortable. The lower level offers excellent flexibility. Currently arranged as a bar and TV room, a home office, and a workout space, it adapts easily as needs evolve. A pellet stove adds warmth and efficiency, while a new full bathroom and a separate entrance create future possibilities—whether for extended family, a private workspace, a home daycare, or a potential apartment. The location is exceptionally convenient. Groceries are within walking distance, the home is on a bus route, and the highway, Avalon Mall, Memorial University, shopping, and restaurants are all just a five-minute drive away. The surrounding area continues to see new home construction, adding to long-term value, while the property itself maintains a rare sense of privacy and calm. All-electric and move-in ready, this home offers comfort today, flexibility for tomorrow, and a rare blend of city convenience with country-like charm—right in the heart of St. John’s. Please note there is no seller’s direction on this property. Offers are first come, first served. Book your private showing today. (id:28789)
83 Island Cove Road
Bay Bulls, Newfoundland & Labrador
Welcome to Bristol Landing subdivision in scenic Bay Bulls. Now developing phase 3 with lots ranging from 0.5 for 1.2 acres and prices ranging from $89,900 to $129,900. Turn key building packages available starting at 499,900.00. Have your own piece of paradise just 20 minutes from the city! Purchaser of land to use Ocean View Properties for septic design and Prime Drilling for the well as they are exclusive to Bristol Landing. HST is applicable. (id:28789)
79 Island Cove Road
Bay Bulls, Newfoundland & Labrador
Welcome to Bristol Landing subdivision in scenic Bay Bulls. Now developing phase 3 with lots ranging from 0.5 for 1.2 acres and prices ranging from $89,900 to $129,900. Turn key building packages available starting at 499,900.00. Have your own piece of paradise just 20 minutes from the city! Purchaser of land to use Ocean View Properties for septic design and Prime Drilling for the well as they are exclusive to Bristol Landing. HST is applicable. (id:28789)
90 Island Cove Road
Bay Bulls, Newfoundland & Labrador
Welcome to Bristol Landing subdivision in scenic Bay Bulls. Now developing phase 3 with lots ranging from 0.5 for 1.2 acres and prices ranging from $89,900 to $129,900. Turn key building packages available starting at 499,900.00. Have your own piece of paradise just 20 minutes from the city! Purchaser of land to use Ocean View Properties for septic design and Prime Drilling for the well as they are exclusive to Bristol Landing. HST is applicable. (id:28789)
86 Island Cove Road
Bay Bulls, Newfoundland & Labrador
Welcome to Bristol Landing subdivision in scenic Bay Bulls. Now developing phase 3 with lots ranging from 0.5 for 1.2 acres and prices ranging from $89,900 to $129,900. Turn key building packages available starting at 499,900.00. Have your own piece of paradise just 20 minutes from the city! Purchaser of land to use Ocean View Properties for septic design and Prime Drilling for the well as they are exclusive to Bristol Landing. HST is applicable. (id:28789)
1 Emerald Gem Way
Paradise, Newfoundland & Labrador
Paradise's newest subdivision, Emerald Ridge, is located in the ever popular and sought after Octagon Pond area and is within walking distance to schools, trails and amenities. Sitting on a corner lot with views of Octagon Pond, this contemporary two-storey duplex, 3 bed, 2.5 bath family home has a great open concept main floor layout with formal living room, half bath, kitchen with large island, and dining space with access to the back patio. The primary bedroom is spacious with a walk-in closet and full ensuite, a second full bath, 2 additional bedrooms and 2nd floor laundry. The basement will be wide open for a rec. room, bathroom, and storage spaces. The exterior will have a covered front entry, double paved driveway and front landscaping included. Allowances for flooring, cabinets and lighting will be $30,000 HST included. Single head mini split heat pump is included and there will be an 8 year LUX New Home Warranty. Purchase price includes HST with rebate back to the builder. (id:28789)
99 Island Cove Road
Bay Bulls, Newfoundland & Labrador
Welcome to Bristol Landing subdivision in scenic Bay Bulls. Now developing phase 3 with lots ranging from 0.5 for 1.2 acres and prices ranging from $89,900 to $129,900. Turn key building packages available starting at 499,900.00. Have your own piece of paradise just 20 minutes from the city! Purchaser of land to use Ocean View Properties for septic design and Prime Drilling for the well as they are exclusive to Bristol Landing. HST is applicable. (id:28789)
