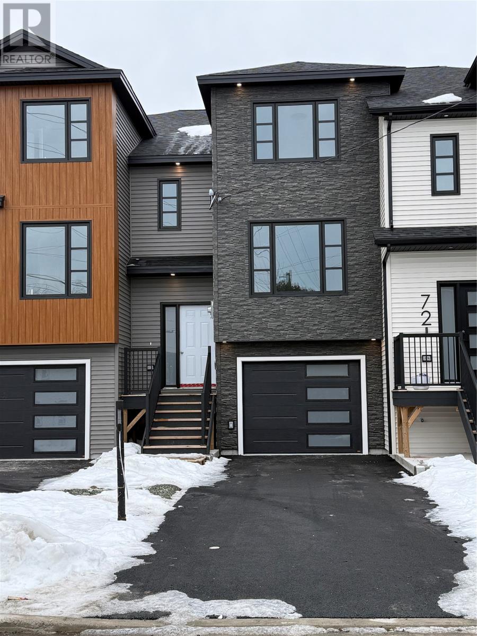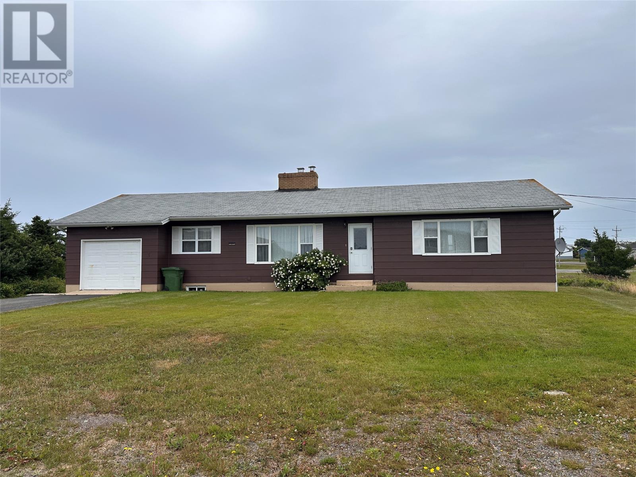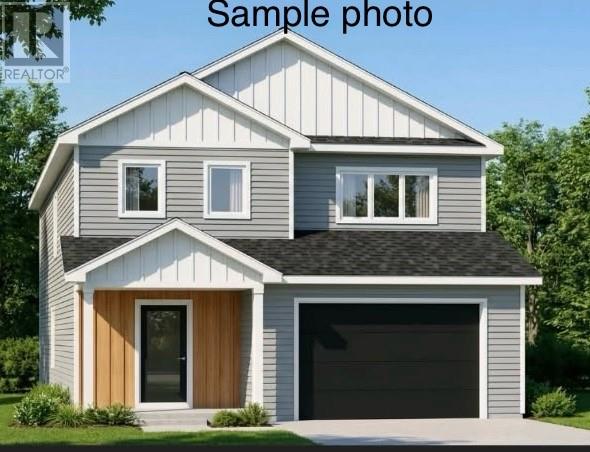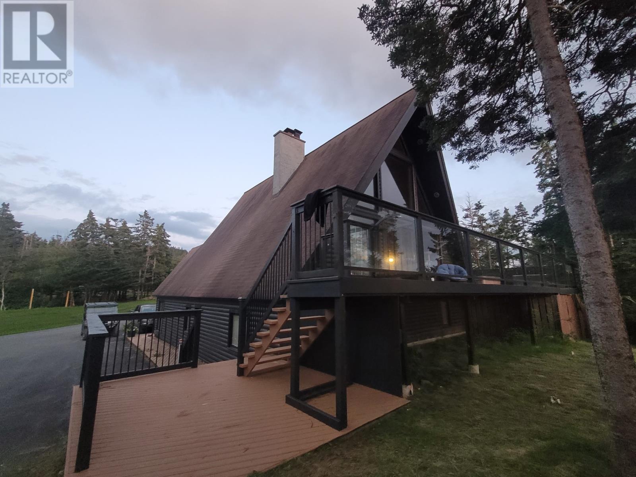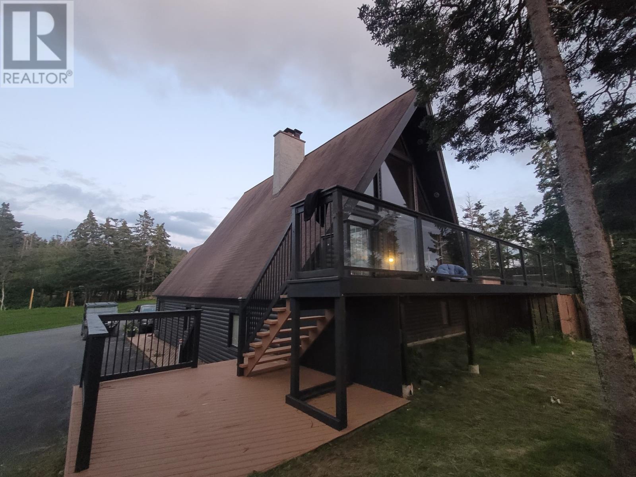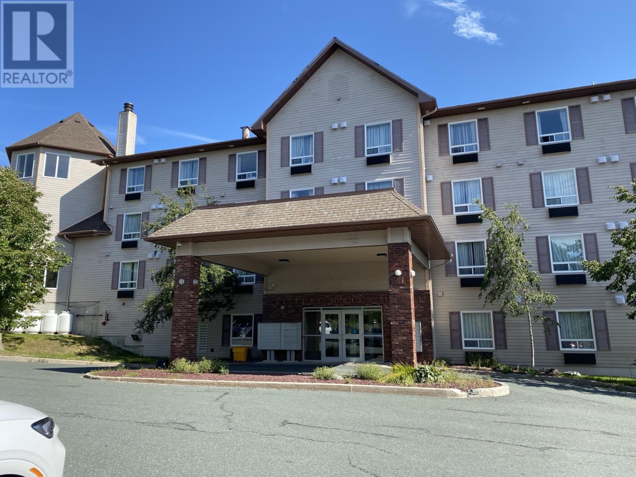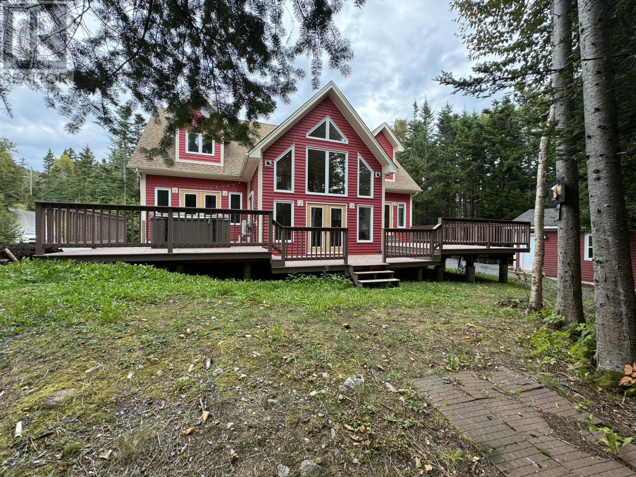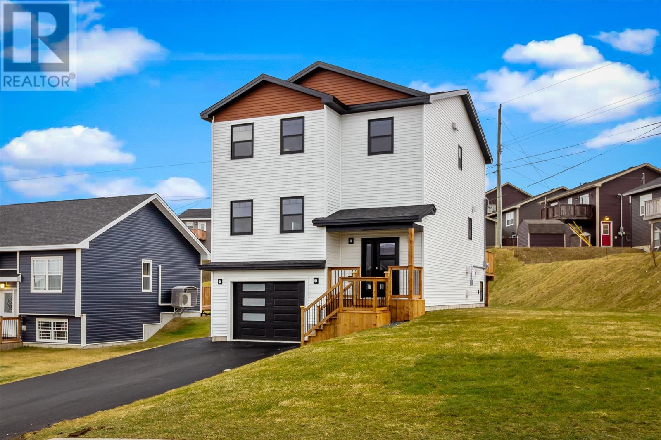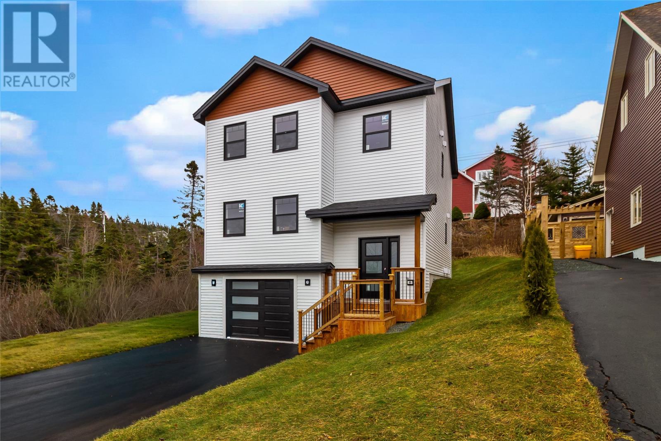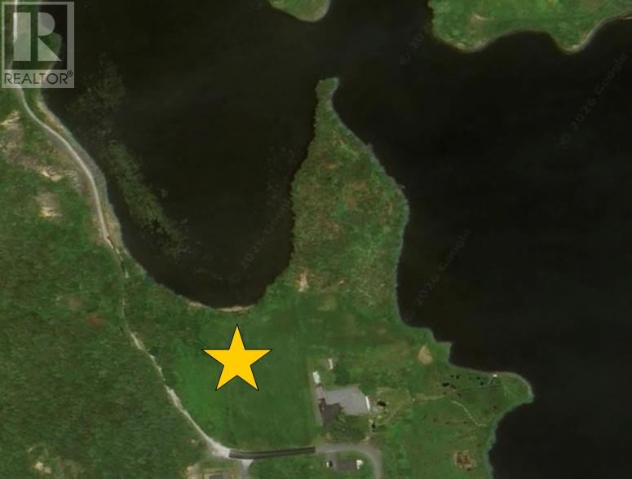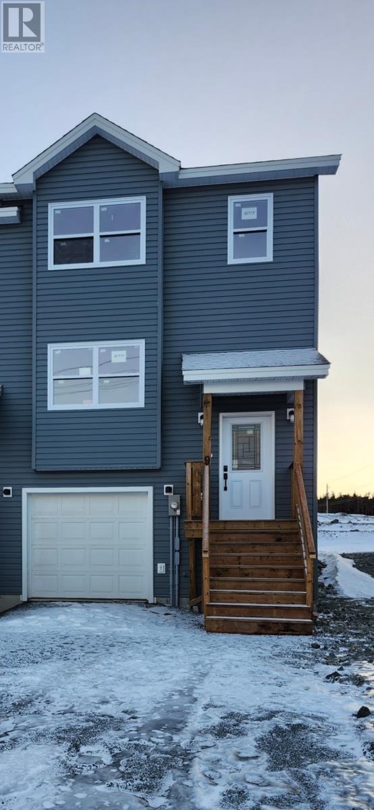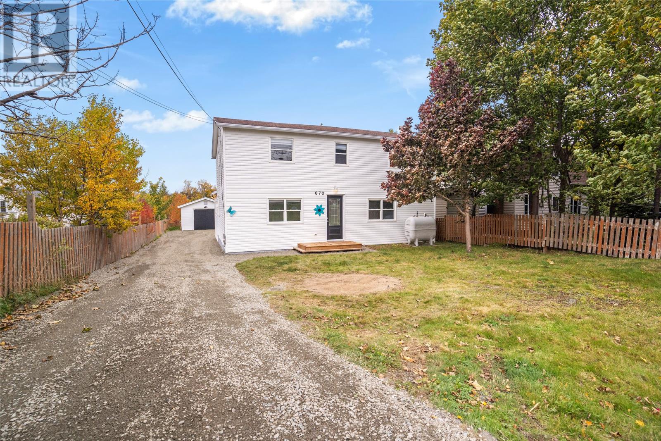74 Beaumont Street
St. John's, Newfoundland & Labrador
Welcome to 74 Beaumont Street — Modern Living in the Heart of St. John’s! Step into this stunning brand-new townhome that blends contemporary design with everyday comfort. From the moment you enter, you’ll appreciate the bright, open-concept main floor — filled with natural light and designed for easy living. The spacious living and dining areas flow effortlessly into a sleek modern kitchen, complete with stylish cabinetry, a center island, large pantry, and premium fixtures — perfect for entertaining or relaxing evenings at home. Upstairs, you’ll find three generous bedrooms and two full bathrooms, including a beautiful primary suite with large walkin closet, and private ensuite finished with a gorgeous tile/glass shower. Energy efficiency is built right in, as the common walls have built via ICF (Insualted Concrete), and the exterior walls are also equipped with exterior Rigid Styrofoam insulation in addition to the typical insulation you find inside the wall. The benefit of this is helping you stay comfortable year-round while keeping utility costs extremely low. The fully finished basement adds valuable flexible space — ideal for a rec room, home gym, or office. An in-house garage with interior access and extra storage completes the package. Located just minutes from hospitals, medical clinics, shopping, recreation, and downtown St. John’s, this home offers quick access to everything you want and need on the daily. Whether you’re a professional looking for a beautiful, modern, low maintenance, energy efficient home, or an investor looking for a more upscale property to collect premium lease rates on, this home is a fantastic choice. 74 Beaumont Street combines style, function, and convenience in one exceptional address. Move-in ready, energy-smart, and designed for modern life — this is where your next chapter begins. (id:28789)
3 Corkum Place
Grand Bank, Newfoundland & Labrador
Income Property with turnkey and curb appeal! Paved driveway, beautifully maintained lawn, large private back deck and an interior that offers so much potential for all your ideas. Spacious bungalow with an Airbnb Suite or a year round apartment in scenic Grand Bank, NL. This beautifully maintained, detached bungalow offers comfort, space, and income potential. Key Features: •Fully Furnished – Move in or rent out immediately •3+2 Bedrooms | 3 Bathrooms (incl. ensuite & walk-in closet) •Over 3,000 sq. ft. of living space plus the garage. •Separate entrance for basement apartment with proven Airbnb rental history. •Located on a quiet cul-de-sac backing onto a peaceful river—nature at your doorstep! Recent Upgrades Include: •3 Mini-splits (48,000 BTU total) – energy-efficient heating & cooling (2021) •New Electric Furnace •Roof shingles (2016) •New Basement Flooring (2018) •2 Hot Water Tanks (within 3 years) Enjoy your morning coffee in the sunroom, entertain in the open-concept living space, and relax knowing you’re investing in a property that pays you back. All this sits on a generous 0.75-acre lot—with privacy, a large backyard, and direct access to local amenities. Minutes from local shops, hospital, and just a short ferry transfer to Saint Pierre & Miquelon (France!). A fantastic opportunity for retirees, families, or investors seeking a turnkey dual-purpose property. Wood-burning fireplace and furnace included (as-is) for those cozy winter nights. Live in one unit and let the other pay your mortgage—or simply enjoy it all yourself. Don’t miss out—this scenic, income-generating gem won’t last long! (id:28789)
91 Trenton Drive
Paradise, Newfoundland & Labrador
Brand New Construction in Paradise's Premier Emerald Ridge Subdivision. Modern family home overlooking the serene Octagon Pond in one of Paradise's most sought-after neighbourhoods. This 1,559 sq ft, 3-bedroom, 2.5-bathroom two-storey home offers the perfect blend of modern design and functional living spaces. Main Floor features an open-concept layout with a spacious great room flowing seamlessly into the dining area and well-appointed kitchen, complete with a pantry. Deck on the rear extends your living space outdoors, perfect for enjoying tranquil pond views as the sun sets. The attached garage provides ample storage and parking. Second Floor boasts three generously sized bedrooms, including a luxurious master suite with an ensuite bathroom. Two additional bedrooms share a main 3-piece bathroom, while a convenient dedicated laundry room completes this level. Double paved driveway and front landscaping included. Allowances for kitchen, cabinets, flooring and lighting will be $35,000 (HST inc.) with a single head mini-split heat pump included. 8-year LUX New Home Warranty. Purchase price includes HST with rebate back to the builder. (id:28789)
83 Main Road
South Dildo, Newfoundland & Labrador
South Dildo Park is a breath of fresh air, surrounded by amazing views with some of the nicest sun sets in the world. Pristine country setting. Offers over ten acres of land with chalet style home, seven glamping sites, large green house, hen house, sheds etc. Then there’s the fully licenced Barn Cafe with a new full commercial kitchen. The possibilities are endless. All the furniture and linens will stay with all the units. All kitchen equipment for the Barn Cafe will remain. Let’s see your vision. Owners retiring from business. (id:28789)
83 Main Road
South Dildo, Newfoundland & Labrador
South Dildo Park is a breath of fresh air, surrounded by amazing views with some of the nicest sun sets in the world. Pristine country setting. Offers over ten acres of land with chalet style home, seven glamping sites, large green house, hen house, sheds etc. Then there’s the fully licenced Barn Cafe with a new full commercial kitchen. The possibilities are endless. All the furniture and linens will stay with all the units. All kitchen equipment for the Barn Cafe will remain. Let’s see your vision. Owners retiring from business. (id:28789)
175 Higgins Line Unit#204
St. John's, Newfoundland & Labrador
This standard executive suite is available for lease in the Latitude Living apartment building and offers a comfortable, low-maintenance living option in a highly convenient location. The suite features a spacious layout with a well-appointed living area, a functional kitchenette, and a full bathroom, thoughtfully designed for everyday comfort. The unit is fully furnished and includes heat, light, cable, internet, and parking, providing a truly move-in-ready living experience. Ideally located close to shopping centres, restaurants, public transit, and nearby schools including Memorial University, this suite is an excellent option for professionals or students seeking convenience and modern living. The unit will be available for occupancy in April. (id:28789)
2 Birch Grove
Humber Valley Resort, Newfoundland & Labrador
Nestled in the heart of Humber Valley Resort, this stunning 3-bedroom chalet awaits new owners. Surrounded by the lush beauty of the woods and facing the golf course, this property offers a serene escape. Entering the main door, you are greeted by a welcoming foyer that leads into the open-concept living area. The sunken living room, with a cozy propane fireplace, invites you to unwind and enjoy the warmth of the fire. The large kitchen (with new countertops and backsplash in 2023) and dining room provide ample space, making it an ideal setting for family gatherings or entertaining. The main floor master bedroom is a retreat in itself, featuring a walk-in closet and a ensuite. Indulge in relaxation with a Jacuzzi tub and a separate tile/glass shower, creating a spa-like atmosphere. Upstairs discover two large bedrooms, each with ensuite and spacious closets. The oversized windows allow natural light to flood these rooms, creating a bright and inviting ambiance. The full basement provides endless possibilities. Includes a half-bath, laundry facilities, and abundant storage space. Customize this area to suit your needs. Outside you'll a detached garage for your recreational toys, such as quads & snowmobiles. Enjoy the tranquility of the surroundings from the comfort of a regularly maintained hot tub, perfect for unwinding under the stars. Modern amenities enhance the living experience, with a ductless heat pump installed in 2025, providing both heating and air conditioning. Additional updates include eavestrough installation in 2016, shingles replaced 2021, exterior painted 2022, main interior painted 2023, new carpet in main bedroom and stairs to basement 2023. This chalet is being sold furnished. Don't miss the opportunity to make this beautiful, well-maintained property your own, where every detail has been considered for your comfort and enjoyment. Humber Valley Resort Restrictive Covenants and Agreements apply to the purchase of this property. (id:28789)
59 Dominic Drive
Conception Bay South, Newfoundland & Labrador
NEARING COMPLETION This Beautiful 2 story home with an inhouse garage , 900 sq feet per floor, is located at 59 Dominic Dr . As you enter the expansive foyer with high ceilings, you will appreciate the open concept design that flows beautifully from room to room, The main level features a kitchen with custom cabinetry , island and spacious pantry, a bright living room and a 2 piece bath/laundry .As you go up the staircase take note of the large landing that provides space perfect for a sitting area. The second level features a generous size primary bedroom with a walk in closet and ensuite with double sinks. Two additional large bedrooms share a well appointed bathroom. This layout delivers both comfort and style for everyday living! fully landscaped , double paved driveway, Lux home warranty. HST rebate on closing to Builder. (id:28789)
1 Abigail Place
Conception Bay South, Newfoundland & Labrador
MUST SEE PROPERTY WITH 900 SQ FEET PER FLOOR AND NEARING COMPLETION!! This Beautiful 2 story home with an inhouse garage is located in Topsail has it all. As you enter the expansive foyer with high ceilings, you will appreciate the open concept design that flows beautifully from room to room, The main level features a kitchen with custom cabinetry , island and spacious pantry, a bright living room and a 2 piece bath/laundry .As you go up the staircase take note of the large landing that provides space perfect for a sitting area. The second level features a generous size primary bedroom with a walk in closet and ensuite with double sinks. Two additional large bedrooms share a well appointed bathroom. This layout delivers both comfort and style for everyday living! fully landscaped , double paved driveway, Lux home warranty. HST rebate on closing to Builder. (id:28789)
38 North Side Road
Bay Roberts, Newfoundland & Labrador
Gorgeous 5.3 Acre Lot over over looking Shearstown Pond in Beautiful Bay Roberts, NL. This beautiful level lot once used as farm land is located within minutes of the many amenities in the Town of Bay Roberts and only about 1 hours drive from NLs Capital City of St. John's. What a great opportunity for a creative developer or just simply a large private area for you to construct you Dream Home! What ever you choose the choice is yours! Opportunities abound in this area. Some of the towns amenities include a high school, middle school, & primary school, swimming pool, shopping malls, grocery stores, restaurants, walking trails, community gardens , etc. Not to mention you would be only minutes away from recreational activities such as hiking, atving, swimming, fishing, boating etc. No shortage of things to do here! Town services for water & sewer are also available to the lot. In accordance with the Sellers Direction there will be no conveyance of any written offers until 6PM on February 2, 2026 and offers are to be left open for acceptance until 10PM on February 2, 2026. (id:28789)
9 Emerald Gem Drive
Paradise, Newfoundland & Labrador
MOVE IN READY....WELCOME To Emerald Ridge. This Fully Developed 2 Story End Unit is Available for Immediate Occupancy. The main floor has large kitchen with center island, Upgraded Flooring, large living room plus Half Bath. Second Floor has spacious primary bedroom with full ensuite & walk in closet plus 2 other spacious bedrooms plus large Laundry Room...The fully Developed basement offers large in house garage plus 4th Bedroom/ Office. Outside offers front Landscaping, paved Driveway & rear Patio. FRIDGE, STOVE, WASHER & DISHWASHER INCLUDED IN SALE. 8 YEAR NEW HOME WARRANTY. Hst Rebate to Vendor. (id:28789)
670 Conception Bay Highway
Conception Bay South, Newfoundland & Labrador
Welcome to this spacious and beautifully updated 2-storey saltbox home, ideally located in the heart of Conception Bay South and close to all major amenities, schools, and shopping. Offering five bedrooms, including two with ensuites—one on the main floor and one upstairs—this home provides comfort, flexibility, and space for growing families or multi-generational living. The layout includes four bedrooms on the second floor and one on the main, with two full bathrooms upstairs and one full plus one half bath on the main level. There is also a dedicated office, a bright eat-in kitchen, a cozy living room, and multiple storage closets throughout the home. Recent upgrades include all new flooring, new appliances, some updated light and plumbing fixtures, and new steel exterior doors on both the house and detached garage. A new front step and freshly built back deck add to the home’s curb appeal and outdoor living potential. The entire home has been freshly painted, creating a bright and modern feel while maintaining its traditional saltbox charm. Move-in ready and situated in a convenient, family-friendly location, this home offers the perfect blend of space, style, and accessibility. (id:28789)
