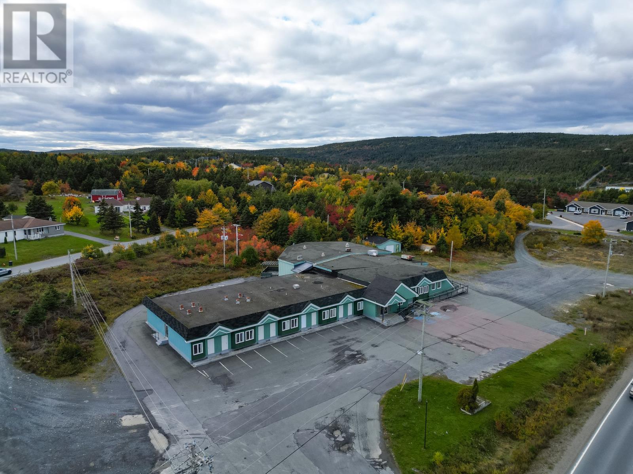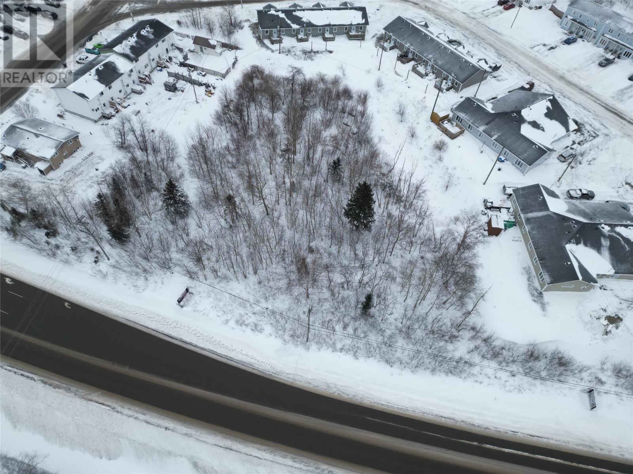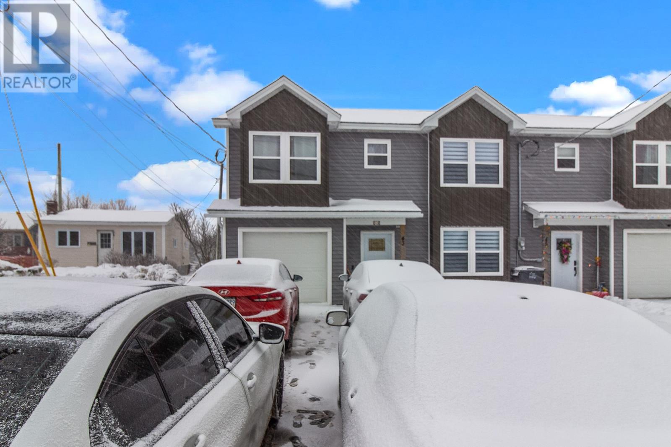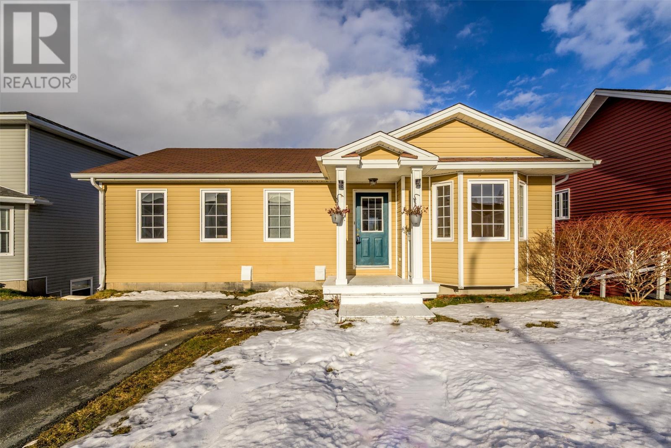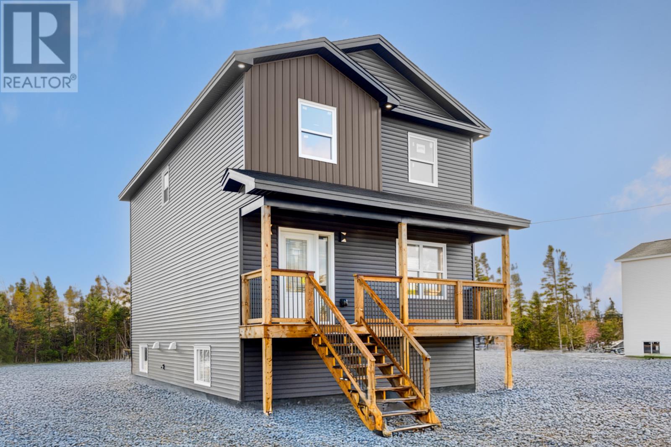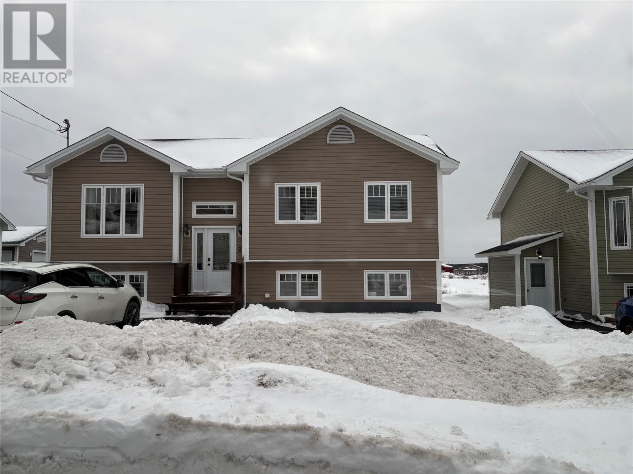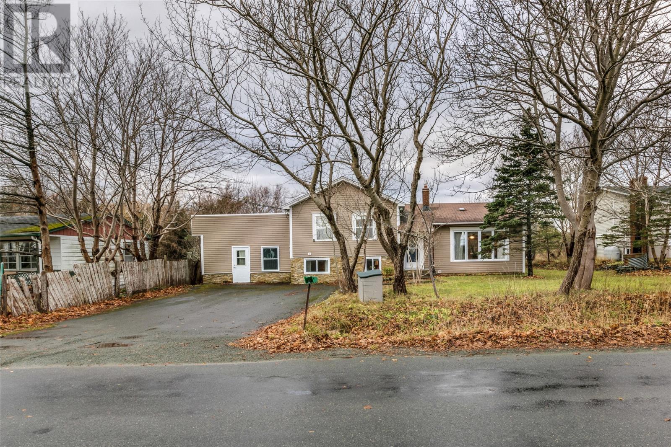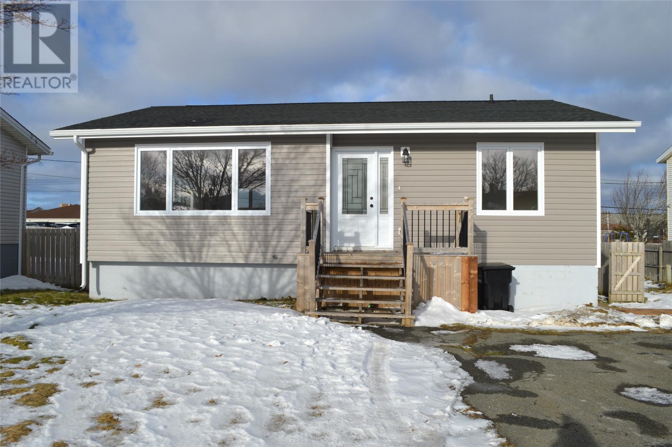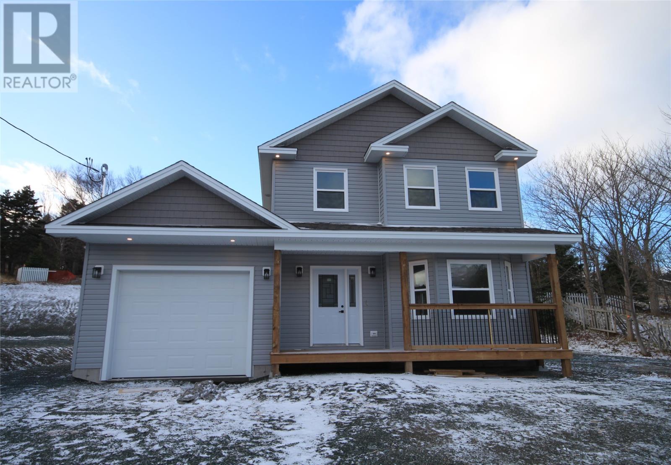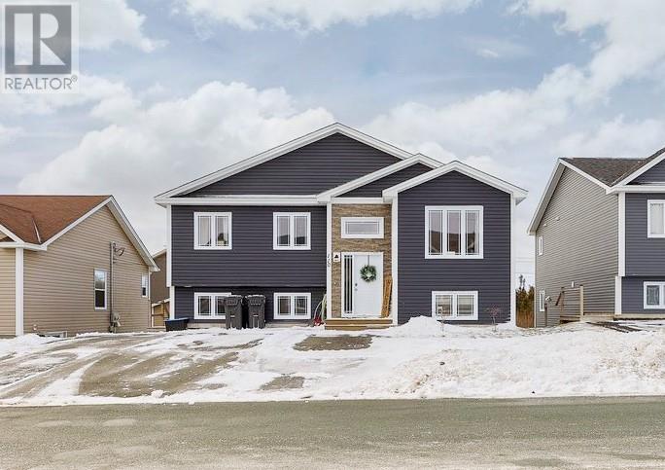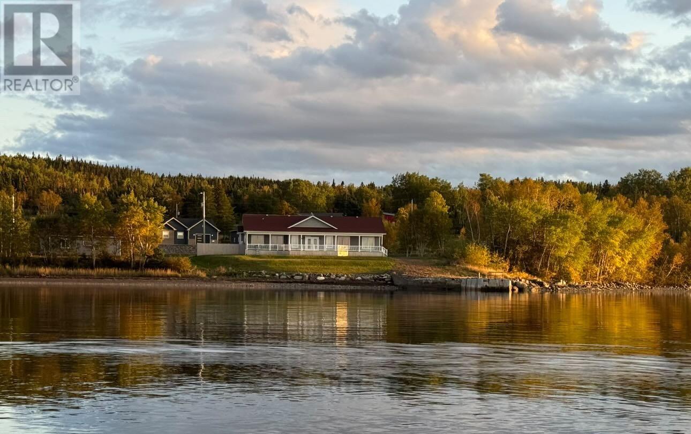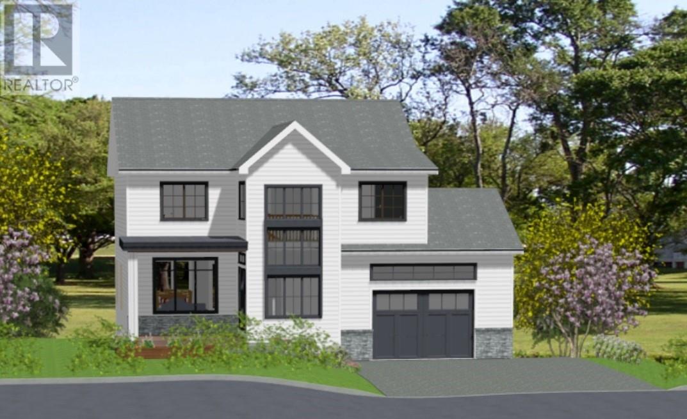143 Columbus Drive
Carbonear, Newfoundland & Labrador
Formerly known as the well-established Fong’s Restaurant and Motel, this iconic property now presents an exceptional opportunity for a new owner to carry on its legacy — or create something entirely new! Featuring approximately 15,000 square feet of versatile space, the building includes 16 motel rooms, a fully equipped commercial kitchen and restaurant, as well as a spacious conference room and bar — ideal for hosting events, functions, or private gatherings. The potential uses are endless, with possibilities including a boutique hotel or inn, bed and breakfast, brewpub or distillery, or health and wellness facility. Constructed with metal I-beams and 9-foot concrete walls, the structure offers impressive durability, ample storage, and strong long-term investment potential. Additional highlights include a large garage and expansive exterior decks, adding both functionality and charm to this remarkable property. An outstanding opportunity in the heart of Carbonear. * Any HST is the responsibility of the purchaser (id:28789)
32 Bartle Place
Grand Falls Windsor, Newfoundland & Labrador
Perfectly Centered in Grand Falls Windsor this parcel of land is located near local mall, restaurants, grocery stores, hospital and all major amenities this town has to offer. This land has drawings for 7 one level apartments and proposed access from Bartle Place. This blank canvas is just waiting for your vision. Call a realtor today for more details. (id:28789)
43 Paradise Road
Paradise, Newfoundland & Labrador
Welcome to this modern attached townhouse in sought-after Paradise. Just three years old, this home offers a bright, open-concept main floor designed for both everyday living and entertaining. The spacious kitchen features a large central island, perfect for gatherings, meal prep, or casual dining, and flows seamlessly into the living and dining areas. Comfort is ensured year-round with efficient mini-split heat pumps. Upstairs, the primary bedroom is a true retreat, complete with a walk-in closet and private ensuite. Additional bedrooms are well-sized and versatile for family, guests, or a home office. One of the standout features is the exceptionally deep backyard approximately 177 feet with drive-in access, offering endless possibilities for outdoor living, storage, or future development. A move-in-ready home in a growing, family-friendly community, this property combines modern finishes, smart layout, and rare outdoor space. As per sellers directive no conveyance of offers will be accepted until 1pm Dec 22/2025 and all offers to be left open until 5pm on Dec 22/2025. (id:28789)
18 Burry Port Street
St. John's, Newfoundland & Labrador
Located on a nice street in the lovely neighborhood of Airport Heights. This registered 2 apartment grade level bungalow has many great features. This property feels solid and well built, enclosed front porch area, mostly hardwood floors on main, large bright Living Room, nice eat in kitchen with a door to the patio deck for family BBQ's and access to a lovely backyard. There are 3 main floor bedrooms with a large bathroom that has a claw foot tub, walk in shower and an adjoining door to the primary bedroom. The basement has a laundry area, rec/room and a room with a rough in for a future bathroom. The 2 bedroom apartment is bright and spacious and will get great rent in todays market. It has an open concept kitchen and living area and its own stackable washer and dyer. The vendor kept it vacant to allow new owners to select your own tenants before you take possession. This property has an oversized lot, approx 53 x 140 that backs on trees for privacy!! As another huge bonus it features a 16 x 24 workshed perfect for a man/woman cave that is wired and has an electric garage heater plus it also has its own wood stove!! As per sellers Direction no offers to be presented before Monday December 22 2025 at 3:00 pm and to be left open until 7:00 pm. (id:28789)
21-23 Cameron Place
Pouch Cove, Newfoundland & Labrador
Stunning, brand-new 2-apartment home now available for immediate occupancy! Located on a quiet street in beautiful Pouch Cove, just 12 minutes from the city and all major amenities, this modern residence offers the perfect blend of style, functionality, and long-term value. Whether you’re seeking a primary home or an investment opportunity, this property is sure to impress. Step into the bright and welcoming main unit, featuring three generously sized bedrooms and 2.5 bathrooms, including a beautiful primary ensuite. The contemporary design highlights quality craftsmanship, warm finishes, and an inviting open-concept layout ideal for everyday living and entertaining. The main floor includes a stylish modern kitchen, a cozy living area filled with natural light, and a spacious dining zone perfect for hosting. A convenient half bath and large foyer enhance the home’s overall functionality. Upstairs, you’ll appreciate the dedicated second-floor laundry and thoughtfully designed bedroom layout. The self-contained, registered basement apartment with large above grade windows offers excellent flexibility, perfect for rental income or multi-generational living. It includes two comfortable bedrooms, a modern kitchen, a full bathroom, and a laundry room. One of this property’s standout features is its oversized flat half-acre lot, a rare find that offers exceptional outdoor space, privacy, and room to create the lifestyle you want. Whether it’s future development, outdoor entertaining, or simply enjoying the peaceful surroundings, the possibilities are endless. This home also includes a 7-Year Lux New Home Warranty for added peace of mind. HST is included in the list price, with any applicable rebate to be assigned back to the vendor. (id:28789)
22 Bare Mountain Road
Clarenville, Newfoundland & Labrador
Welcome to 22 Bare Mountain Road, Clarenville — This well-maintained two-apartment home ideally located just minutes from all major amenities in Clarenville, making it an excellent starter home or investment property. The main unit features three spacious bedrooms and two bathrooms, including a private ensuite off the primary bedroom, and is enhanced by a recently installed mini-split system providing both heating and cooling. The modern kitchen offers stainless steel appliances and a beautiful island, flowing into a cozy living area complete with an electric fireplace, perfect for relaxing or entertaining. The basement apartment is impressively large and thoughtfully laid out, offering a spacious living area, generous kitchen, and one full bathroom, making it ideal for tenants and a great opportunity to offset the mortgage. This unit is currently rented for $800/month POU. Outside, the property also includes a convenient 16 x 20 garage in the backyard, perfect for storage or hobbies. (id:28789)
115 Cadigans Road
Logy Bay-Middle Cove-Outer Cove, Newfoundland & Labrador
This charming home sits on a large rural lot, offering breathtaking meadow views from the sunroom, which overlooks the private setting. It's a 3-bed family home with a great kitchen and separate dining and living rooms. The basement has a office, laundry, and an awesome rec room. Plus, the adjacent space (formerly a store) is now a used for storage and workshop, requires work but shows extreme potential for many uses. The large lot offers tons of outdoor potential for gardening in a private, park-like setting. The rustic shed at the back of the property is full of potential for outdoor living space. Also included is a propane powered Generac back up generator. All measurements are to be confirmed by the purchaser. House does require some work and renovations, being sold AS-IS. Note: Shingles near or at end of life, sold as-is. Workshop/storage area is wired but older panel has been disconnected, separate meter socket is capped. (id:28789)
362 Newfoundland Drive
St. John's, Newfoundland & Labrador
Absolutely nothing to do but move in! This East End 2 Apartment has been completely renovated to the studs due to a kitchen fire. Updates and improvements include electrical, plumbing, R50 insulation, windows, doors, siding, kitchens, bathrooms, shingles, drywall, flooring, and pot lights. This bright, open-concept floor plan features three bedrooms upstairs, a lovely 4-piece bathroom, and a modern kitchen with an island and a barn door that leads to the basement. There is a walkout to the back deck off the kitchen that overlooks a park. The main floor has a small rec room and laundry in the lower level. The separate one-bedroom apartment is equally as beautiful and features a large living area, a modern 4-piece bathroom, and one spacious bedroom. The kitchen has plenty of cupboards, a pantry, and a separate laundry area off the kitchen. This home has a double paved driveway, is minutes to schools, shopping, amenities, and has no neighbours behind. A seller's direction is in place: no conveyance of offers until Sunday, December 21st, at NOON, and to remain open until 5:00 pm. (id:28789)
10 Mainsail Drive
Conception Bay South, Newfoundland & Labrador
Walk to the beach in Sunny CBS! This brand new 2-storey has rear yard access on an over 1/3 Acre lot with partial ocean views! This open concept & modern home has 3-bedrooms and 3-bathrooms. The basement is ready to be developed with egress windows and rough-in for another bathroom. Other highlights include: 12x14 deck, R50 attic insulation with R22 in the walls, ensuite with tub, upgraded flat-stock trim package and 2nd floor laundry. The lot will be fully landscaped and a paved a driveway. From this fantastic location, you are minutes to Topsail Beach, hiking trails, CBS by-pass highway, Costco & big shops at Galway and everything else CBS has to offer! The home comes with a 10-Year Atlantic Home Warranty. Another quality home by Eagle Construction. Eagle Construction is the recipient of multiple prestigious Atlantic Home Warranty awards including the Customer Choice award in 2018 and 2019 as well as the Homeowner Choice award in 2022! As per Sellers Direction, there is no conveyance of any offers until after 1:00pm on December 20, 2025. (id:28789)
110 Acharya Drive
Paradise, Newfoundland & Labrador
This registered two-apartment property offers incredible value with nearly 1400 square feet per floor and a prime location. The spacious main unit features an open concept design that flows beautifully throughout, highlighted by a large living room perfect for entertaining and daily living. The kitchen boasts a convenient center island that serves as both workspace and gathering spot for family meals. Three generously sized bedrooms provide plenty of space for everyone, with the primary bedroom featuring a walk-in closet and private ensuite bathroom. The basement recreation room adds valuable extra living space, ideal for movie nights, family gatherings, or a dedicated play area for children. The two bedroom apartment showcases one of the most impressive layouts available, featuring enormous bedrooms and an open concept main area that maximizes the living space. All windows are above ground level, flooding the apartment with abundant natural light throughout the day. This like new property maintains better than new condition, making it an exceptional opportunity for both homeowners and investors. No conveyance of any written offer until 4:00 pm on December 22, 2025, All offers to remain open for acceptance until 7:00 pm on December 22, 2025. Small portable shed not included, wooden shelves in baby's room and kitchen not included in the sale of the house. (id:28789)
15 Pleasantview Road
Point Leamington, Newfoundland & Labrador
Welcome to 15 Pleasantview Road, Point Leamington, located in Central Newfoundland, just a short 15 minute drive to Botwood! An exceptional oceanfront home with breathtaking views, offering the perfect blend of year-round comfort and coastal lifestyle! Situated on a 0.72-acre lot with an impressive 478 feet of frontage along the local harbour, this stunning property includes its own private wharf, ideal for boating and waterfront living. Some mature trees provide privacy, while the expansive deck overlooking the ocean is the perfect place to relax and take in the views. Inside, the home features a bright open-concept living and dining area with large windows designed to capture the surrounding scenery! The kitchen boasts granite countertops, a well-placed island, and a functional layout, making it ideal for everyday living and entertaining. A laundry room and full main bathroom complete this level. The home offers four spacious bedrooms, including a primary bedroom located on the ocean side, allowing you to wake up to spectacular water views! The primary ensuite features a soaker tub and stand-up shower. One bedroom currently includes a utility sink and can easily be converted back to a bedroom or used as a den or flex space. The remaining bedrooms and main bathroom are equally generous in size. Additional highlights include a 15’ x 30’ detached garage and the peace of mind of a home that is just five years old—nothing left to do but sit back, relax, and enjoy! Located in the welcoming coastal community of Point Leamington, residents enjoy easy access to boating, fishing, kayaking, hiking trails, snowmobiling, and scenic harbour exploration, along with a friendly small-town atmosphere along Notre Dame Bay! Don’t miss this rare opportunity to own a beautiful oceanfront property with privacy, views, and direct water access! (id:28789)
42 Colorado Street
Paradise, Newfoundland & Labrador
Amazing Street Appeal in this Executive 2 Story Home with Double Garage to be Built by DMP CONTRACTING on an Oversized Lot in Paradise. Features of this great layout home include large eat in kitchen with center island, Large Living room with 9 Ft Ceilings, Large master bedroom with ensuite having Custom Shower, Tub and double vanities, Heat Pump, Large walk in closet with custom Shelving, crown molding on main and an abundance of Potlights. Outside Features Dark Siding, Black Windows, Gemstone on Front. Homes comes complete with Full Landscaping, double paved Driveway, Front & Back Eavestrough and Full Back Patio to Capture the Breathtaking View Plus 8 Year New Home Warranty. (id:28789)
