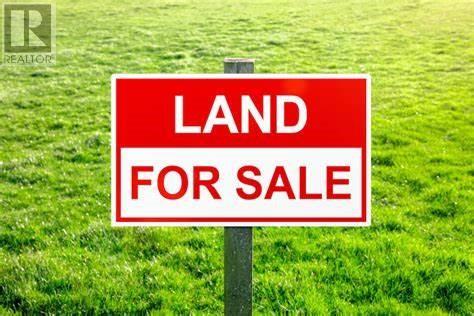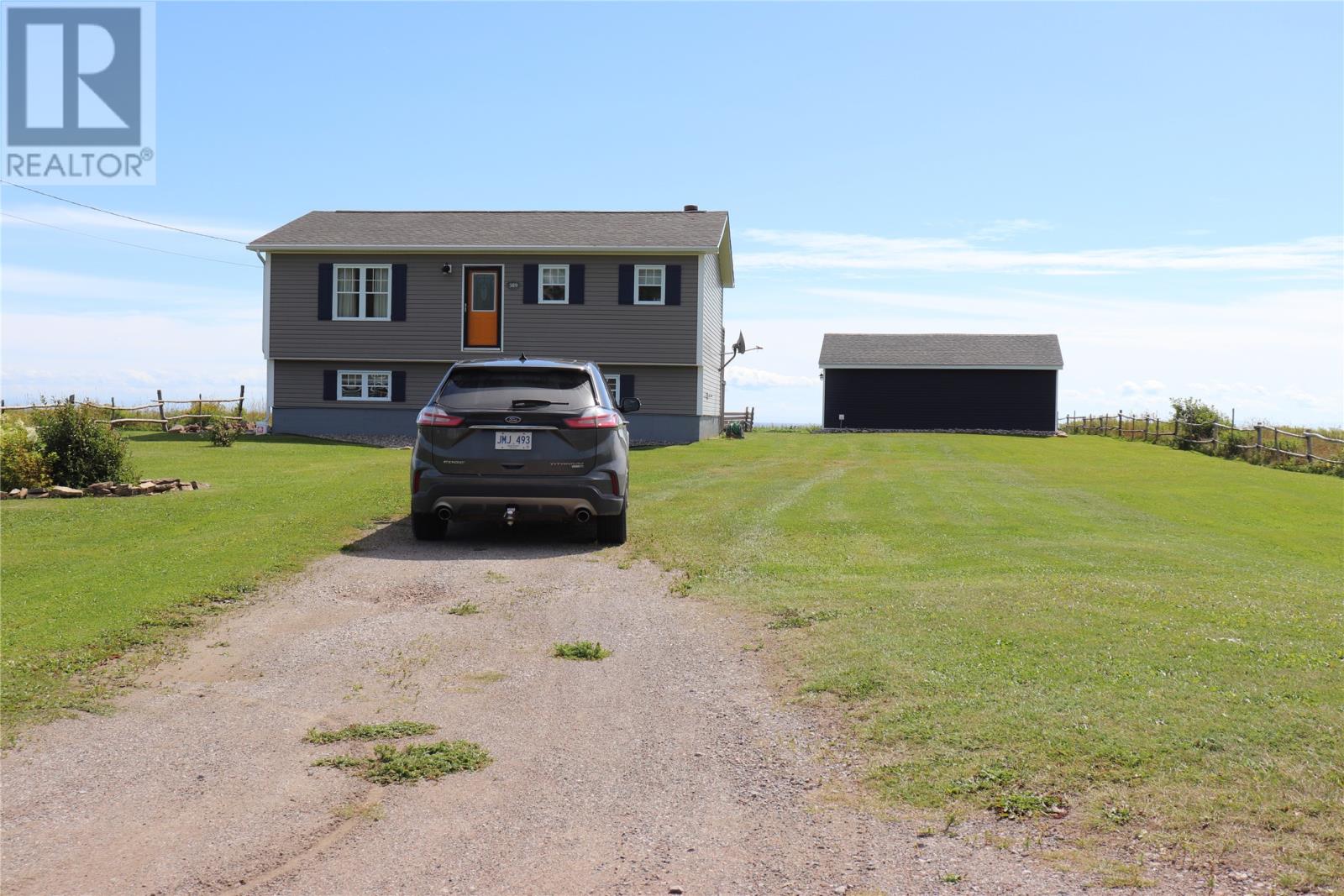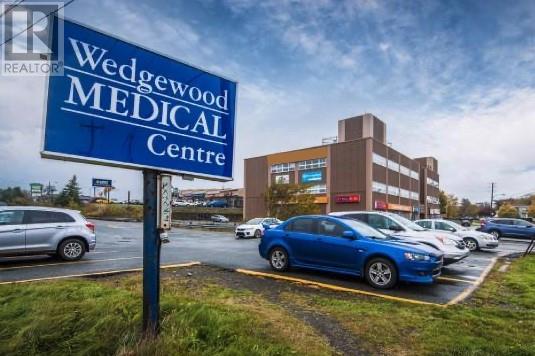216-222 Main Highway
Victoria, Newfoundland & Labrador
FULLY SERVICED SITE IDEALLY SUITED for almost any COMMERCIAL DEVELOPEMENT . Approximately 185, frontage right on the Main Highway going back around 400' .. GRID NORTH SURVEY already in place . Lot is leveled off and READY TO BUILD ON ! Lot is bounded in the back by a natural brook .FULL PHOTO PACKAGE AVAILABLE . Perfect location for a business only around 300' from the Main intersection going down the North Shore or across to Trinity Bay plus there's a national chain retail gas station on the other side of highway - Town water & sewer , OWNER HAD TOWN APPROVAL FOR A MULTI UNIT APARTMENT BUILDING and ALREADY HAS PLANS PROFESSIONALLY DRAWN UP ! This property has many possibilities and is in a PRIME LOCATION FOR ALMOST ANY BUSINESS YOU HAVE IN MIND ... THOSANDS of Cars drive by everyday . ... less then 5 minutes to Carbonear ... come check this one out .. and ..TRY AN OFFER !! (id:28789)
35-45 Middle Ridge Road
Conception Bay South, Newfoundland & Labrador
If you're looking for a large, treed 1 acre building lot in beautiful CBS, look no further! Located off Tilley's Road South close to all amenities and only 20 minutes from St. John's. Survey under documents. (id:28789)
52 Trenton Drive
Paradise, Newfoundland & Labrador
New construction MOVE IN READY! Stop bidding on existing homes! Brand New Triplex Home – Built by Multi-Award Winning Builder, Eastwood Homes! Move in for the new school year! Welcome to this stunning new construction triplex in a highly sought-after new subdivision, Emerald Ridge in Paradise! This modern home is just seconds from Octagon Pond Elementary. Your children can walk to school. Close to all essential amenities with beautiful walking trails nearby. Designed with a spacious open-concept main floor, this home offers a bright and inviting space perfect for modern living with a main floor office/den/playroom. Drive right into your attached garage and step into your beautiful new home. The primary bedroom is a true retreat, featuring a full ensuite with tile shower and a walk-in closet for added convenience. Extra thought, time and expense has gone into the adjoining walls to create better sound resistance. The lower level offers room for future family room/bedroom, and plumbed out for a 3-piece bath. Paved driveway, full landscaping, plus a 10 Year Atlantic New Home Warranty. Don’t miss out on this opportunity to own a brand new home! Purchase Price includes HST with Rebate assigned to the builder. (id:28789)
22 Ville Marie Drive
Dunville, Newfoundland & Labrador
Welcome to 22 Ville Marie Drive – a spacious 5-bedroom, 2 bath detached family home in a prime location just a short walk from St. Anne’s Academy. The main level features a cozy sunken living room with a brick propane fire place, a bright kitchen that opens to the dining area, three generous bedrooms, and a full bathroom with double sinks. The fully developed lower level offers even more living space with a large rec room, two additional bedrooms, a 3-piece bathroom with laundry, and a utility room. Step outside from the dining area onto the deck and enjoy the rare bonus of a large, FULLY FENCED backyard—perfect for children, pets, and outdoor entertaining. A storage shed adds even more convenience. Bring your vision and a little TLC and make this spacious house your dream family home. (id:28789)
16 Currie Avenue
Channel-Port Aux Basques, Newfoundland & Labrador
Now offering a great investment opportunity in downtown Channel-Port aux Basques. This side-by-side duplex is fully rented with steady income. It has undergone extensive renovations over the past few years and is well-maintained. Pride of ownership is obvious. There is also the option of living in one unit while renting out the other, making it a great opportunity to offset expenses. Major appliances are also included. Contact an Agent to book a viewing today! (id:28789)
389 Main Road
Sheaves Cove, Newfoundland & Labrador
This very well maintained and welcoming bungalow with 2 bedrooms (potential for 3rd or even 4th), 1.5 bath sits on a large lot overlooking Bay St George and offers spectacular OCEANVIEWS! The main level features an open layout with living room, dining room and kitchen that are bathed in natural light. The primary bedroom with walk in closet and main bath with custom shower complete this level. The basement is fully finished with a mud room with built in shelving, large rec room with woodstove, bedroom, half bath and large laundry room with lots of storage. This home has so much to offer! A 15 x 30 solar green house with ICF foundation enables you to grow your own veggies. Or if gardening isn't for you then you could convert to a bunkie, artist space or even a garage! Raised beds with mature plants and 8 egg laying chickens are also included if you want to keep them. On those hot summer days you can take the trail leading down to the ocean for a swim or sit in comfort with the air conditioning from the 3 heat pumps installed in 2024. The WETT certified wood stove (2025) in the rec room can make any winter night cozy and the 14 x 16 wood shed built in 2018 is conveniently located just outside the walk out basement entrance. 30 Year shingles in 2012, siding plus 1"" styrofoam 2015, doors 2015, new basement door 2024, kitchen reno 2024, full main bath reno in 2020, half bath 2021, 8 x 8 wired chicken coop built in 2021, new light fixtures in main living area and crown molding 2023, new septic tank and lines in 2009, new front deck 2025 and more! This home has been very well cared for and continuously updated. You need to see this one to appreciate it! Call an Agent today for more information or to set up an appointment to view! (id:28789)
0 Townsview Drive Extension
Glovertown, Newfoundland & Labrador
An incredible opportunity awaits in the beautiful community of Glovertown! This large parcel of land spans more than 9 acres, giving you endless potential to create the property you’ve always envisioned. Whether you’re dreaming of building your forever home, developing a private getaway, or investing in future opportunities, this land offers the space, privacy, and flexibility to make it happen. Surrounded by natural beauty, you’ll enjoy the peace and tranquility of rural living while still being close to the amenities of town. With over 9 acres ready for you to clear and shape, the possibilities are endless—build, design, and develop your vision from the ground up. Don’t miss this chance to secure a substantial parcel in a sought-after location. (id:28789)
14 Galaxy Crescent
St John's, Newfoundland & Labrador
Stunning 2 Apartment Home boosting open concept living. In house garage, 3 bedrioons on the main featuring elegant primary suite. Lower level features a 2 Bdrm Apartment and a recroom for the main unit. Great curb appeal- great East End location. (id:28789)
12 Gleneyre Street Unit#306
St. John's, Newfoundland & Labrador
Can divide the space to one unit of 575 sqft or 1129 sqft. Located on the corner of Torbay Rd and Gleneyre St,this office space is a great option for a professional or medical clinic. Building is well maintained, offers 92 parking spaces. Operating costs include utils, business tax, maintenance, heat/lights. Located in a sought after East End location, the Wedgewood Medical Building boasts quality interior upgrades,an incredible traffic count of over 40,000 eyes daily with foot traffic over hundreds of people daily. This space has several offices with large windows, 1 bathroom. 1 public handicapped accessible washroom on 3rd floor for patients or clients, administrative area, waiting room, prep room and staff area. This building has a newly updated elevator. Commercial leases in Canada are typically on a fully net basis, which requires a tenant to pay basic rent plus a proportionate share of the business taxes, insurance, utility and other maintenance charges for the building - operating cost per square foot. This landlords proportionate share operating cost is $13.50/sqft and rent is $18.00/ft. (id:28789)
Lot 1 Main Road
St.joseph's, Newfoundland & Labrador
Located just one hour from St. John’s, this cleared lot offers stunning ocean views and is ready for development. The property provides an excellent opportunity to build a year-round residence, seasonal home, or investment property. With the clearing already completed, you can begin planning your build immediately. Enjoy the convenience of being close to the city while still benefiting from the privacy and the scenic view of this prime location. Don’t miss the opportunity to own a slice of Newfoundland’s natural beauty! (id:28789)
9 Horse Nap Lane
Ferryland, Newfoundland & Labrador
MAGNIFICENT MILLION DOLLAR OCEAN VIEW AND VIEW OF THE FERRYLAND LIGHT HOUSE FROM ALMOST EVERY ROOM. THE CUSTOM BUILT HOME COMES SECOND TO NONE WITH PRECISE ATTENTION TO DETAIL. SITTING ON APPROXIMATELY 1 ACRE OF LAND THIS HOME HAS ALL THE BELLS AND WHISTLE ON THE MAIN FLOOR. ENTER THROUGH THE FOYER AND YOU WILL FIND A STUNNING DINING ROOM WITH ACCESS TO REAR YARD/DECK AND KITCHEN AREA WITH GRANITE COUNTER TOPS, STUNNING KITCHEN CABINETRY WITH PANTRY AND CENTRE ISLAND AND A FABULOUS VIEW OF THE OCEAN. TO THE LEFT YOU WILL FIND A BRIGHT AND SPACIOUS FAMILY ROOM, SPARE BEDROOM WITH 3PC BATH AND THE CONVENIENT AND RELAXING SPA/HOT TUB ROOM WITH 1/2 BATH. TO THE RIGHT OF THE KITCHEN YOU WILL FIND THE MASSIVE GREAT ROOM/ENTERTAINING AREA WITH CATHEDRAL CEILINGS, MINI SPLIT AND ELECTRIC FIREPLACE AND A ENORMOUS MASTER BEDROOM WITH LARGE WALK IN CLOSET AND THE PERFECT ENSUITE. UNDERNEATH THE HOME IS A DRIVE IN GARAGE PERFECT FOR STORAGE! MAIN FLOOR LAUNDRY. OUTSIDE YOU WILL FIND NOT ONE BUT TWO LARGE DETACHED GARAGES BOTH WIRED AND HEATED. THE SMALLER (12X30) OF THE TWO IS THE PERFECT SETUP FOR A GUEST HOUSE AND THE LARGER (32X40)HAS A MAN CAVE IN THE LOFT! EVERY MANS DREAM TO STORE OUTDOOR TOYS AND VEHICLES. 8X10 GREENHOUSE. ADDED BONUS OF A GENERAC 22 KILLOWATT STANDBY GENERATOR WITH AUTOMATIC TRANSFER SWITCH POWERED BY THE PROPANE TANKS. (id:28789)
9a Horse Nap Lane
Ferryland, Newfoundland & Labrador
MAGNIFICENT MILLION DOLLAR OCEAN VIEW PROPERTY WITH VIEWS OF THE FERRYLAND LIGHT HOUSE FROM EVERY ANGLE. THE CUSTOM BUILT HOME COMES SECOND TO NONE WITH PRECISE ATTENTION TO DETAIL. SITTING ON A SPACIOUS LOT THIS HOME HAS ALL THE BELLS AND WHISTLE ON THE MAIN FLOOR. ENTER THROUGH THE FOYER AND YOU WILL FIND A STUNNING DINING ROOM WITH ACCESS TO REAR YARD/DECK AND KITCHEN AREA WITH GRANITE COUNTER TOPS, STUNNING KITCHEN CABINETRY WITH PANTRY AND CENTRE ISLAND AND FABULOUS VIEWS OF THE ATLANTIC OCEAN. TO THE LEFT YOU WILL FIND A BRIGHT AND SPACIOUS FAMILY ROOM, SPARE BEDROOM WITH 3PC BATH AND THE CONVENIENT AND RELAXING SPA/HOT TUB ROOM WITH 1/2 BATH. TO THE RIGHT OF THE KITCHEN YOU WILL FIND THE MASSIVE GREAT ROOM/ENTERTAINING AREA WITH CATHEDRAL CEILINGS, MINI SPLIT AND ELECTRIC FIREPLACE AND A ENORMOUS MASTER BEDROOM WITH LARGE WALK IN CLOSET AND THE PERFECT ENSUITE. UNDERNEATH THE HOME IS A DRIVE IN GARAGE PERFECT FOR ATVS AND OTHER STORAGE! MAIN FLOOR LAUNDRY. DETACHED 12X30 GARAGE WIRED AND HEATED IS THE PERFECT SETUP FOR EXTRA FAMILY OR WEEKEND GUESTS OR TO USE JUST AS A GARAGE ! BONUS OF A 8X10 GREENHOUSE ON SITE,. ADDED BONUS OF A GENERAC 22 KILLOWATT STANDBY GENERATOR WITH AUTOMATIC TRANSFER SWITCH POWERED BY THE PROPANE TANKS. LANDSCAPED.MINUTES TO THE AVALON ARCHAEOLOGICAL DIG SITE, LOCAL RESTAURANTS ,SUPERMARKETS, MEDICAL SERVICES. (id:28789)











