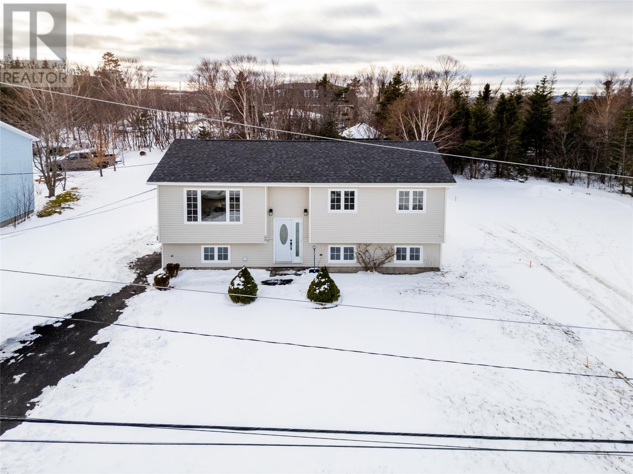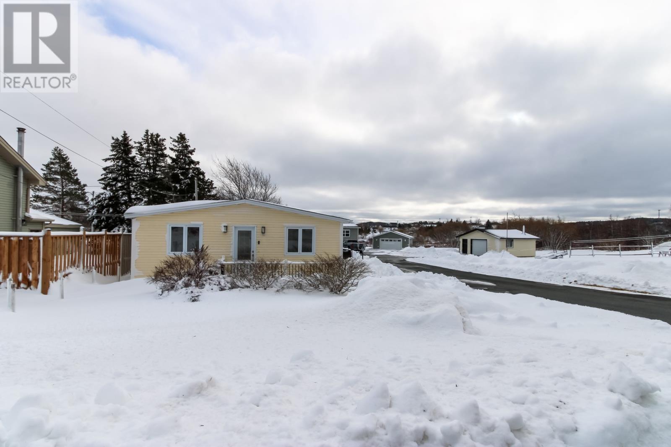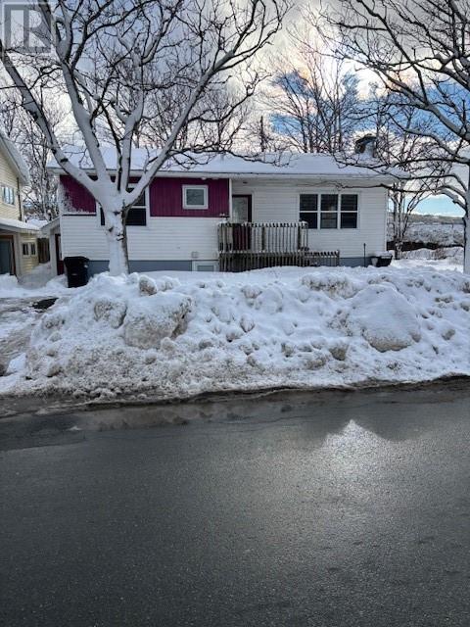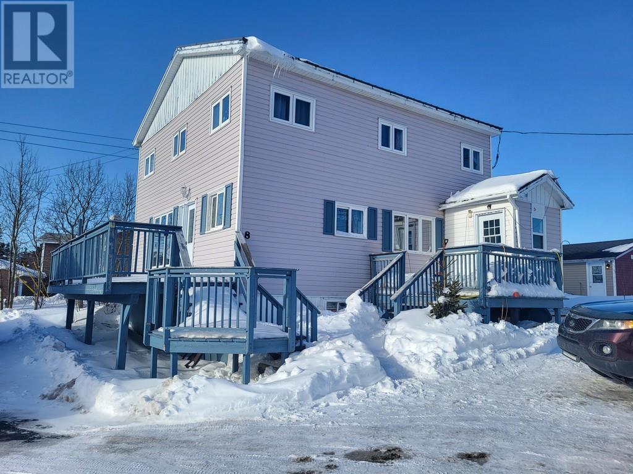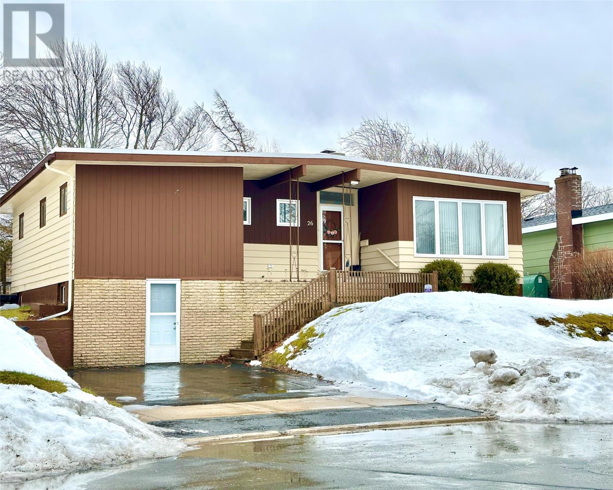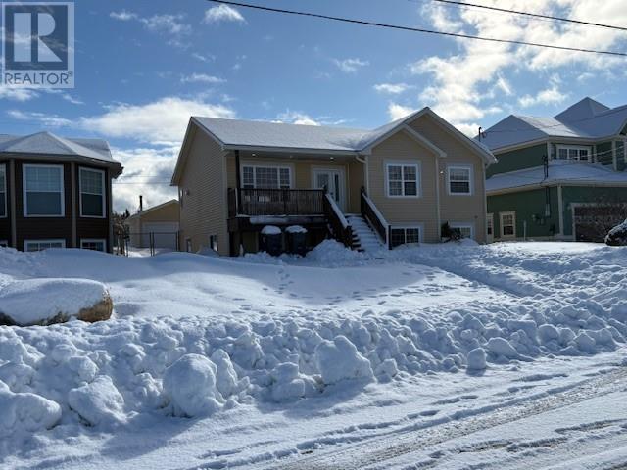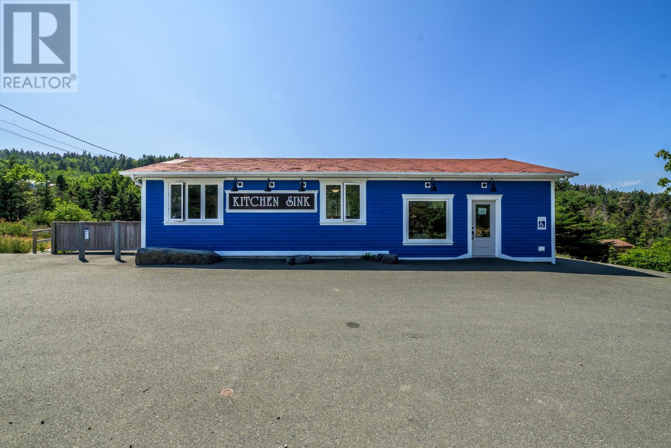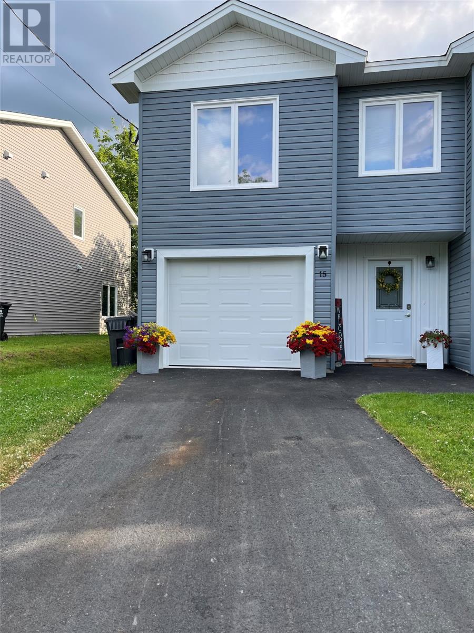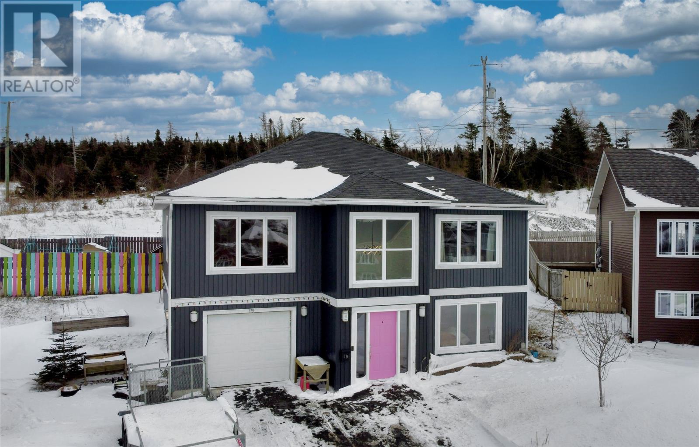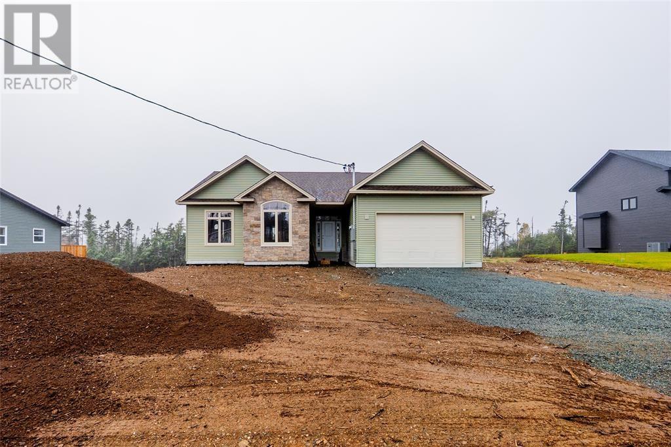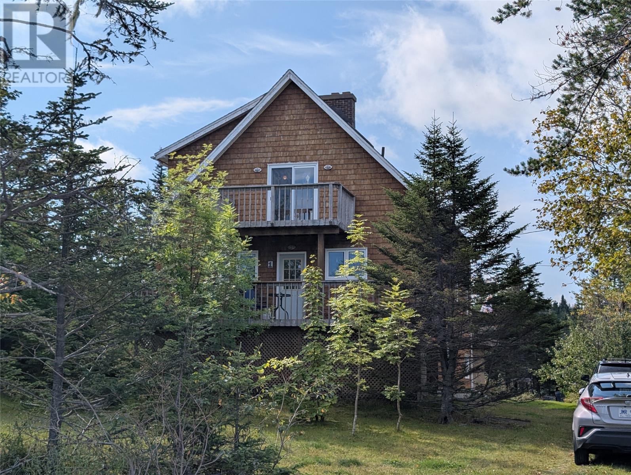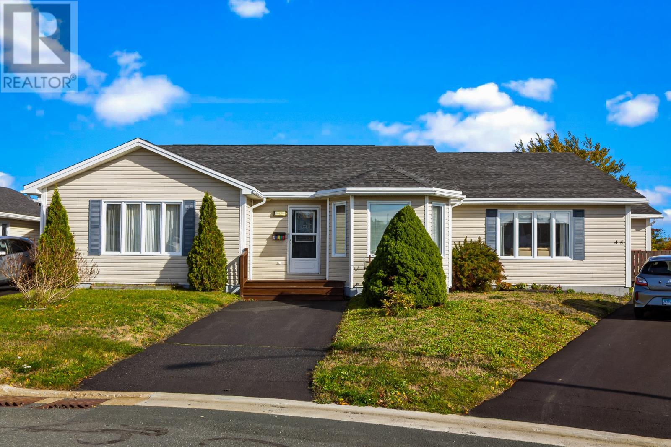48 Franks Road
Conception Bay South, Newfoundland & Labrador
Welcome to 48 Franks Road — where convenience, quality upgrades, and income potential come together. This fully registered two-apartment home has been extensively renovated, with all major upgrades completed within the last 6 months, and is ideally located just minutes from shopping, restaurants, walking trails, the CBS Arena, and quick access to Peacekeepers Way. The main home has been thoughtfully redesigned with modern finishes throughout. Recent improvements provide true peace of mind and include a new roof, all new electrical, upgraded PEX plumbing, blown in attic insulation, new HRV system, new kitchen, new flooring, updated trim and finishes, and a newly paved driveway with rear yard access to a mature backyard. The bright living room also offers a view of Conception Bay. The self-contained apartment is well laid out and offers excellent income potential, with market rent estimated at $1,300 POU. A great opportunity for owner-occupiers looking to offset their mortgage or investors seeking a turn-key property. Move-in ready, centrally located, and packed with recent upgrades, this property delivers lifestyle, flexibility, and long-term value. he Sellers hereby direct the listing Brokerage there will be NO CONVEYANCE OF ANY WRITTEN SIGNED OFFERS prior to 2PM on Thursday, February 12, 2026 and all offers are to remain open for acceptance until 7PM, Thursday, February 12, 2026. (id:28789)
19 Gosses Lane
Torbay, Newfoundland & Labrador
Move-in ready, 3 beds, 1.5 baths, 20'x 24' detached garage, with many upgrades including the following recent moderization elements. Exterior: New side deck and lights, Interior new items: kitchen cabinet doors and painted boxes, sink, faucet, countertops and pantry with custom shelving, flooring and baseboards, light fixtures, painted, bathrooms (half bath added with new toilet and vanity located in the new laundry room,) main bathroom new toilet and vanity, Light switches and outlets updated. Garage new items, Shingles, wiring, lights, outlets, insulation (exception of the ceiling), vapour barrier, sheeting on walls. Although the bungalow was not built as a accessible structure, it has many elments that would enhance a person with mobility issues. Home inspection is for the Purchasers information only as the property is sold as is. Located in the picteresque community of Torbay, walking distance to the Commons Community Center and a short drive to Stavanger Drive amenities. Don't miss out on this adorable bungalow. As per the Sellers' Direction, no conveyance of any written offers shall be presented prior to Tuesday, Feb.10th 5:00 p.m. and remain open until 7:00 p.m. on Feb. 10. (id:28789)
55 Wexford Street
St John's, Newfoundland & Labrador
Welcome to this registered 2 Apartment on 55 Wexford street .Pride of ownership is evident in this well - cared for home with numerous upgrades over the years, including shingles , windows, and doors. the main unit offers a bright living room with fireplace ( requires updating or WETT certification ) and three bedrooms on the main level. The self-contained two bedroom apartment features a separate driveway , and separate meters ideal for rental income or extended family. Located within walking distance to the university and shopping .A pleasure to show and won't last long. sellers direction in place .Offers to be submitted Sunday February 8th at 6:00 pm. open for acceptances until 8:30 pm (id:28789)
8 Dons Road
La Scie, Newfoundland & Labrador
TRADIONAL STYLE 4 BEDROOM HOME IN THE BEAUTIFUL AND SCENIC OUTPORT COMMUNITY OF LA SCIE ON THE NORTH EAST COAST OF NEWFOUNDLAND AND LABRADOR. Main floor consists of a large kitchen, dining room, living room, 1/2 bath room and laundry room. Second floor offers 4 good size bedrooms, ensuite bath room and 3-pc bathroom. 200 amp service. New metal roof installed in 2025. Plumbing was updated in 2018. Sale to include new refrigerator, stove and washer and dryer. For the outdoor enthsiast you can enjoy fishing, hiking, skidooing, walking and iceberg tours. This home was once a B&B and with some TLC can be used as a great summer home or for year round living. Call an agent today for a viewing. (id:28789)
26 Ennis Avenue
St. John's, Newfoundland & Labrador
This home in a sought after area and school zone in St. John’s, offers a perfect blend of comfort and functionality across two floors. The property boasts 3 bedrooms, including a generous primary suite, and one and a half bathrooms to accommodate family living or guests. The heart of the home is a welcoming living area, featuring a stone fireplace that serves as a focal point and adds rustic charm. Gleaming hardwood floors flow throughout, creating a warm and inviting atmosphere. The kitchen is equipped with oak cabinetry, stainless steel appliances, and ample counter space, perfect for culinary enthusiasts. The fully developed basement includes a large Family room and another large rec-room which has own grade level entrance. Providing an excellent option for a home based business or apartment conversion. Additional amenities include a dedicated laundry room with modern appliances and a utility sink. The property also benefits from multiple closets and storage areas, ensuring a clutter-free living environment. With its spacious layout, blend of traditional and modern elements, and attention to detail, this home offers a comfortable and versatile living space for a variety of lifestyle needs. As per Seller’s Direction, there shall be no conveyance of offers until Wednesday February 11, 2026 at 5:30pm and all offers to be left open for acceptance until February 11 at 10:30pm. Wood stove, wood burner and fireplace NOT WETT inspected and are being sold AS-IS. (id:28789)
7 Lander Estates
Kelligrews, Newfoundland & Labrador
2-apartment with ocean views on upscale street in beautiful CBS. This home is situated on a larger lot with a 16'x20' wired shed with poured concrete floor and wood stove with backyard access for you toys. Walking distance to an elementary school and oceanside trail way system. Sip your coffee out on the front veranda and watch the local sea life. Inside on the main you have an open concept well cared for 3 bedroom level. Kitchen is spacious and the backyard deck is perfect for relaxing and BBQ's. Large master bedroom comes complete with a Jacuzzi style tub, ensuite and large walk-in closet. There is also a cozy rec-room to enjoy complete with laundry facility. The basement apartment is very well laid out and again spacious is the keyword. Two large bedrooms, 4pc bathroom and in-unit laundry. A fantastic home in an amazing area. Per Seller's Direction NO CONVEYANCE OF ANY WRITTEN SIGNED OFFERS prior to 2PM, February 10, 2026 and all offers are to remain open for acceptance until 7PM, February 10, 2026. (id:28789)
1519-1523 Thorburn Road
Portugal Cove-St. Philips, Newfoundland & Labrador
Exceptional Residential Opportunity in the Heart of St. Philip’s Previously a single-family home with a basement apartment, this unique property offers outstanding flexibility in one of St. Philip’s most desirable locations. Within walking distance to the marina and backing onto a peaceful river, the setting blends natural beauty with everyday convenience. With some minor improvements, the property can be comfortably lived in now as a single-family residence. Extensively renovated in 2018, it presents exciting potential to convert back to a spacious family home, re-establish a self-contained in-law or granny suite, or create a live-work configuration for a home-based business. The huge open main area lends itself beautifully to loft-style living, or with some simple partition walls and the addition of a couple of windows additional bedrooms could easily be added to suit your needs. A rare highlight is the existing commercial-grade kitchen — an exceptional opportunity for a chef, caterer, or culinary professional seeking to live where they create, or for conversion into a stunning residential kitchen and entertaining space. The lower level offers strong potential for apartment income or extended family accommodation (subject to municipal approvals). Ample parking and room for expansion on the left side of the property further enhance long-term value. Located within the Traditional Community (TC) zone, residential use is supported. Any conversion or redevelopment would be subject to applicable municipal permits and approvals. A rare opportunity to secure a flexible property with immediate livability and long-term upside in fast-growing St. Philip’s. Please view the 3D tour and contact an agent to arrange your private showing. (id:28789)
15a Marsh Road
Conception Bay South, Newfoundland & Labrador
If you’ve been searching for an affordable home that still feels like new, 15A Marsh Road is going to jump to the top of your list. This beautifully designed property makes exceptional use of space, offering a modern layout, stylish finishes, and the kind of comfort that’s hard to find at this price point. The main floor features a bright open-concept design, perfect for everyday living and entertaining. The kitchen is a standout with trendy white cabinetry, plenty of prep space, and a large island that anchors the room — ideal for morning coffee, casual meals, or hosting family and friends. The living area is warm and inviting, highlighted by a shiplap feature wall and electric fireplace, creating a cozy space you’ll actually want to unwind in. A convenient 2-piece powder room completes the main level. Upstairs, you’ll find three well-sized bedrooms, including a primary suite that offers both comfort and style. The primary bedroom features a walk-in closet and a beautifully finished ensuite, while the main bathroom is modern, clean, and well-appointed. Even better, the laundry is located on the second floor, adding a level of everyday convenience you’ll truly appreciate. The in-house garage provides excellent storage and practicality, whether you need room for seasonal items, tools, outdoor gear, or just want the convenience of keeping your vehicle out of the weather. Located just minutes from amenities, schools, and highway access, this home offers the best of both worlds — close to everything you need, while still providing a private and tucked-away feel. With over 1,400 square feet of developed space and the remainder of a 7-Year Atlantic Home Warranty, this is a move-in-ready home that checks all the boxes. Seller’s Direction: Offers will be presented at 6:00 p.m. on Monday, February 9, 2026. Please leave offers open until 9:00 p.m. (id:28789)
19 Gibbons Place
St. John's, Newfoundland & Labrador
Is there a 4-bed single family home in Kilbride with an elevator and trail access? Yes. This raised bungalow combines full residential elevator access, modern finishes, and a cul-de-sac location backing onto a greenbelt. Built in 2014 and fully developed, it offers functional design for long-term accessibility in St. John’s. Located on a quiet cul-de-sac in Kilbride, 19 Gibbons Place is a thoughtfully designed raised bungalow offering 4 bedrooms, 3 full bathrooms, and 2,772 sqft of fully developed living space. A full residential elevator connects both floors, creating seamless access throughout the home while maintaining a modern, uncluttered layout. Hardwood floors and hardwood stairs add warmth, while large windows provide excellent natural light on both levels. The home includes an attached garage, paved driveway, and a well-proportioned lot backing directly onto a greenbelt. One of the standout features is the direct access to endless walking and ATV trails, with routes leading toward Petty Harbour. Convenient access to Pitts Memorial Drive makes commuting downtown St. John’s or heading west to Galway and Costco simple and efficient. Built in 2014, this home offers a setting that balances privacy, accessibility, and connection to nature. No presentation of Offers as per Sellers instruction until 1 pm on the 13th day of February 2025 (id:28789)
32 Viking Drive
Pouch Cove, Newfoundland & Labrador
Your Dream Home Awaits at 32 Viking Drive! Nestled on an impressive 80 x 191 lot in the brand-new Spruce Grove Subdivision, this executive bungalow combines modern design with exceptional craftsmanship — just 15 minutes from Stavanger Drive. Built by the trusted team at Viking Construction, this home offers the perfect opportunity to choose your own finishes and create a space that’s truly yours. Step inside to discover a bright, open-concept main floor with 9-ft ceilings, a spacious kitchen complete with a walk-in pantry and center island, and a convenient main-floor laundry with a walk-in closet near the entry. The living and dining area is filled with natural light — perfect for relaxing or entertaining. The primary suite is a true retreat, featuring a walk-in closet and a luxurious ensuite with a double vanity. Two additional bedrooms and a stylish main bath complete the main level. Downstairs, you’ll find a finished rec room, with plenty of potential left for future development to suit your needs. A spacious 450 sq ft attached garage provides ample storage and parking. From the high-end finishes to the thoughtful layout, this executive bungalow is everything today’s buyer could ask for — modern, customizable, and move-in ready. (id:28789)
1 Vineland Road
Salmonier, Newfoundland & Labrador
Nestled just off Salmonier Line, this charming single-owner home offers breathtaking views from a expansive deck overlooking the tranquil pond in the back, with an equally stunning vista of the pond from the front. The kitchen showcases a unique, artistic design with stained glass cupboards that add charm and character. Large, warm windows at the rear flood the home with natural light, creating a cozy yet inviting atmosphere. The living room features a cozy fireplace, perfect for relaxing evenings. Additionally, there's a dedicated hook-up for a wood stove downstairs, along with convenient laundry hookups located near the downstairs bathroom, adding practical appeal to this picturesque retreat. Shingles will be replaced, fireplace will be inspected & wet certified, furnace will be inspected , ALL BEFORE CLOSING !!!! CLOSING DATE to be June 30 or later (id:28789)
47 Clover Brae Crescent
Mount Pearl, Newfoundland & Labrador
This beautifully maintained 50+ condo offers comfort, style, and convenience in a quiet, sought-after area near all amenities. This home boasts an open concept layout featuring gleaming hardwood floors and a cozy fireplace. The main level includes two spacious bedrooms and a full bath, along with an inviting living, dining, and kitchen area perfect for entertaining or relaxing. Downstairs, the partially developed basement offers a large den (or additional bedroom), a second full bathroom, and a walk-out to the backyard, providing flexible living space for guests or hobbies. The perfect place to enjoy low-maintenance living without compromise. (id:28789)
