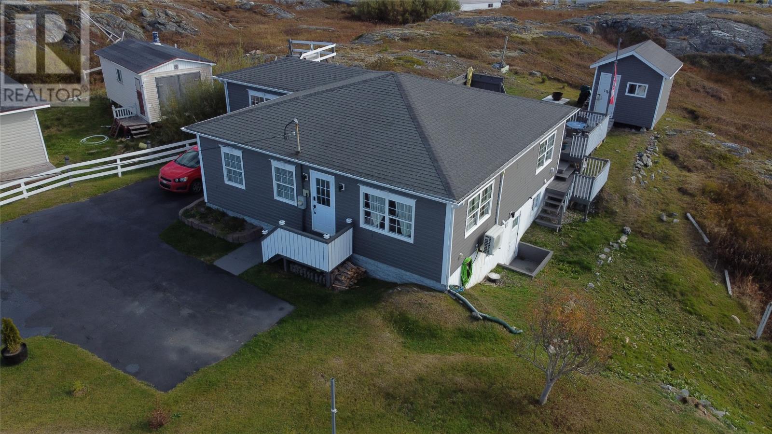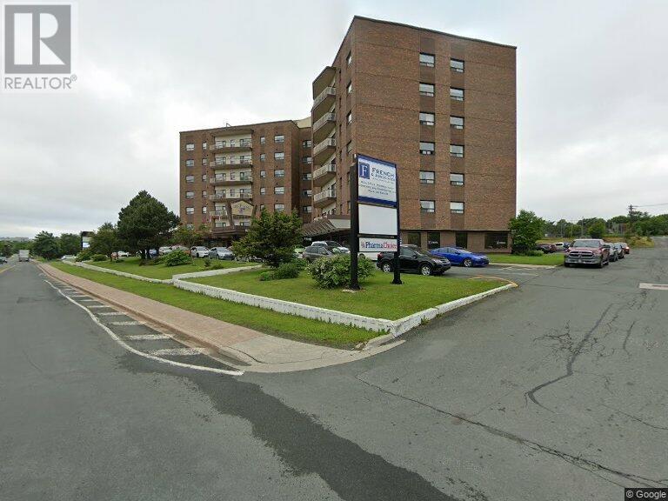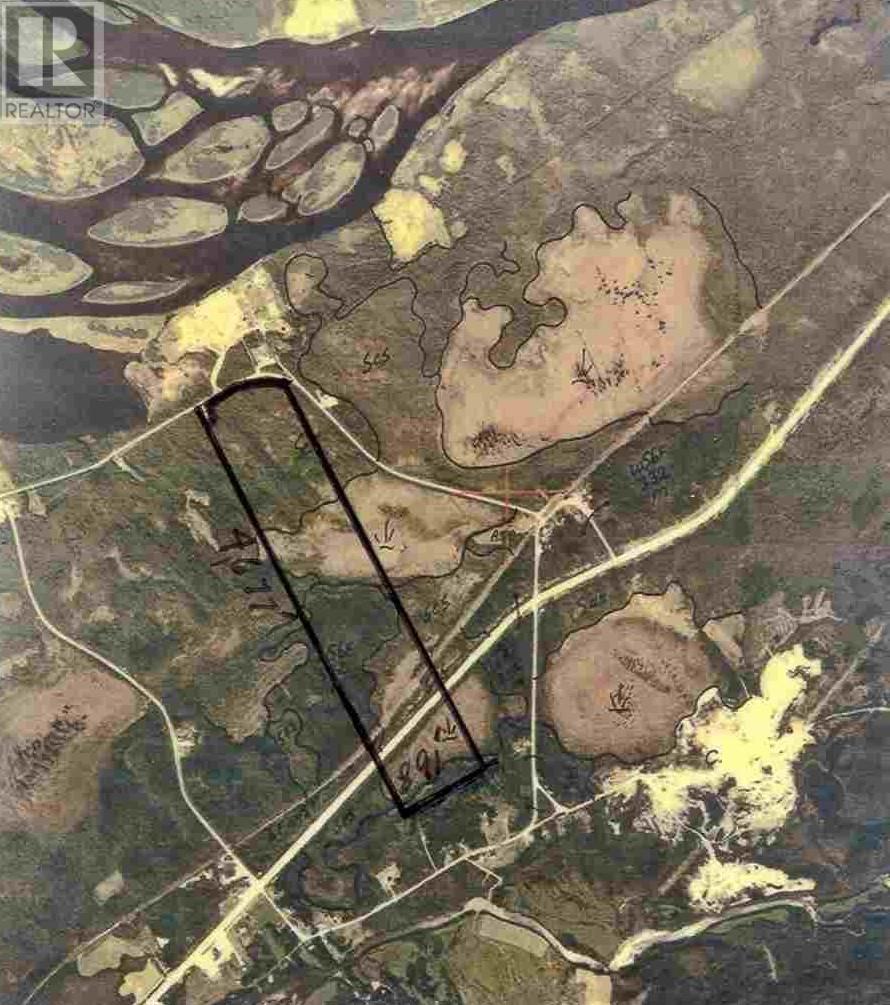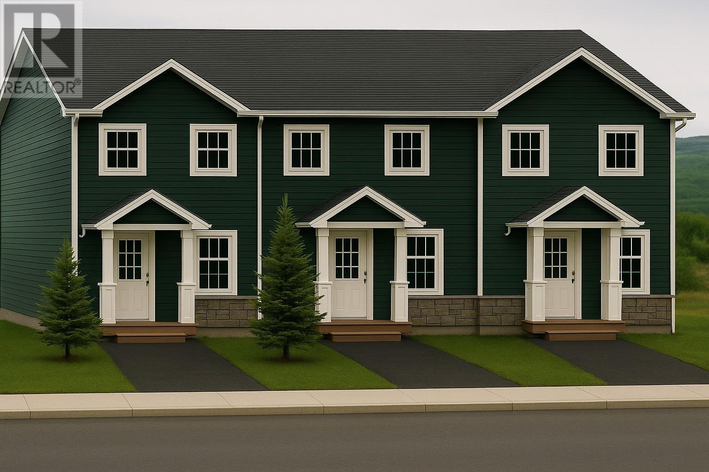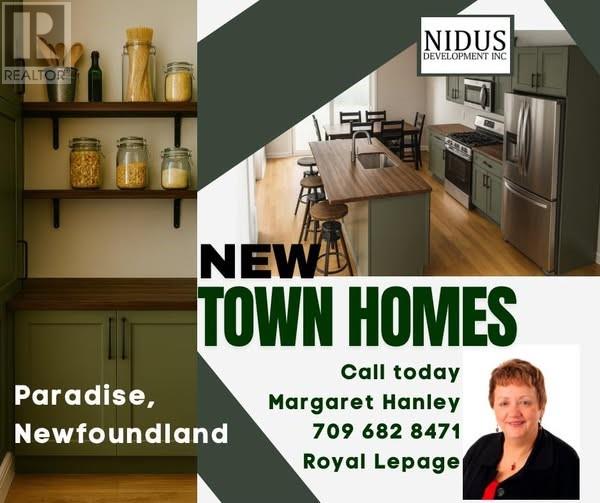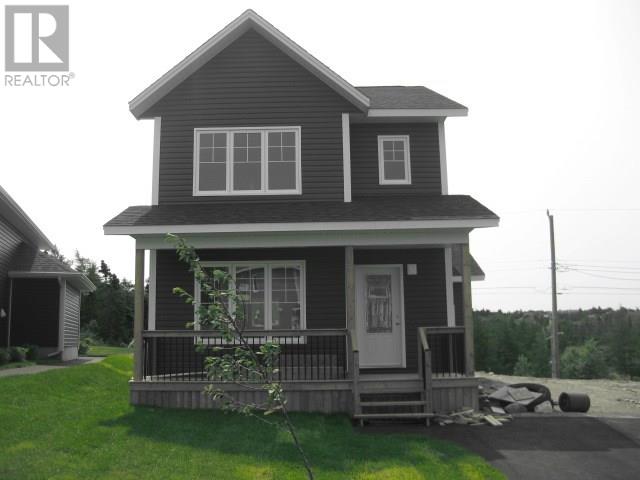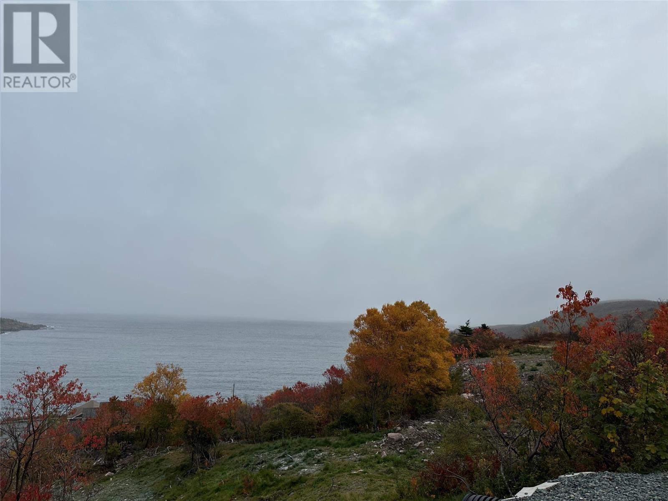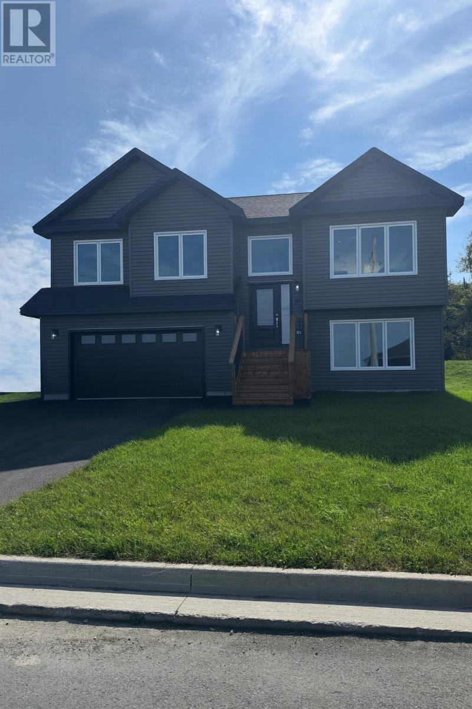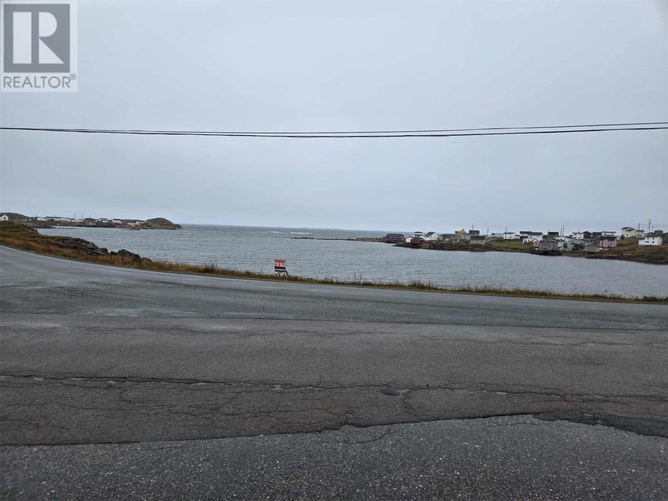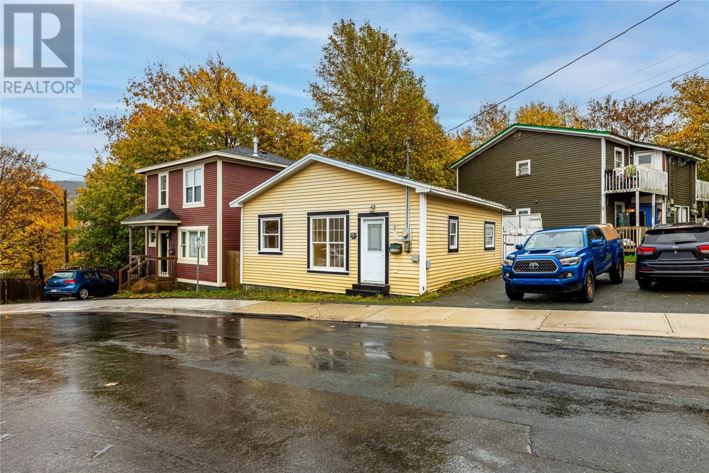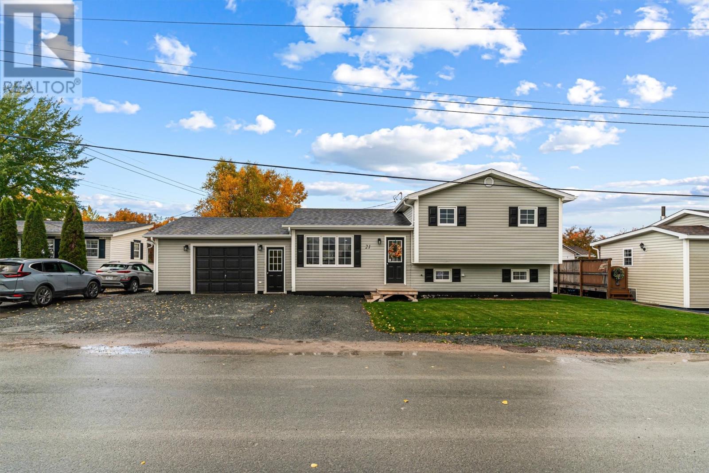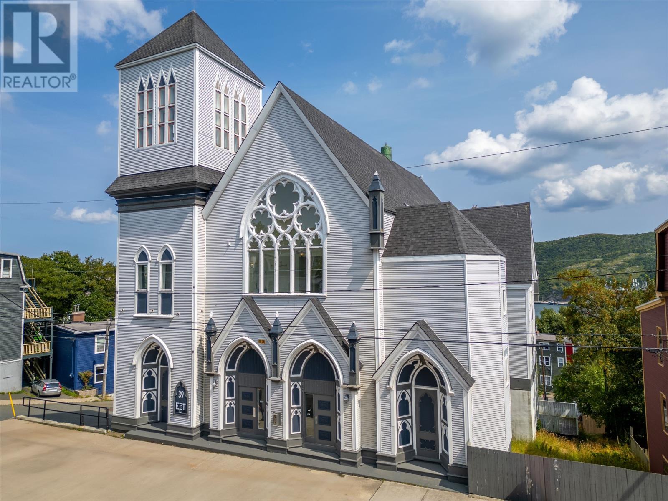14 Lillington Avenue
Channel-Port Aux Basques, Newfoundland & Labrador
Enjoy breathtaking ocean views from this beautifully maintained three-bedroom, two-bath home nestled in a private, peaceful setting right in the downtown area of Channel-Port aux Basques. The main level features hardwood flooring throughout and a modern kitchen with custom cabinetry, all appliances, and a dishwasher included. The kitchen and dining room are separated by a peninsula, providing an ideal setup for serving and gathering with family and friends. Patio doors from the dining room open to a spacious back patio—perfect for entertaining or relaxing outdoors while taking in the spectacular ocean views. A large living room offers a comfortable space to unwind and socialize, while the spacious main bath features a jacuzzi tub and stand-alone shower. Convenient main floor laundry adds extra comfort and functionality. Both levels of the home are equipped with heat pumps for efficient, year-round comfort. The fully finished basement includes a rec room with bar and a three-piece bath—ideal for entertaining or extra living space. Outside, a storage shed is located just off the back patio, with plenty of room to enjoy the coastal surroundings. This home offers the perfect blend of privacy, comfort, and stunning views—ready for you to move in and make it your own. A rare find in a sought-after location—don’t miss this opportunity! (id:28789)
100 Elizabeth Avenue Unit#004
St.john's, Newfoundland & Labrador
Welcome to 100 Elizabeth Avenue. This versatile commercial space is a 1245 square-foot gem awaiting an exceptional opportunity for your business and is in the heart of St. John’s most popular, trend setting neighborhoods. Situated in the lower level of the Elizabeth Towers Condo complex, this space perfectly captures the essence of downtown and uptown vibes. The optimal layout includes a waiting area, six office spaces, with one office transformed into a functional board room and is ideal for private consultations, group meetings and/or training opportunities. This innovative, exemplary space offers endless possibilities for any business venture. Don't miss this rare opportunity to be part of a neighborhood which seamlessly blends tradition with contemporary flair. This space is not just a location; it's an opportunity to be a part of a vibrant community where success is waiting for you. (id:28789)
0 Doyles Station Road
Doyles, Newfoundland & Labrador
Discover 82 acres of beautiful vacant land in the scenic Codroy Valley! Surrounded by mountains and lush countryside - this is a rare opportunity to own a large parcel in one of Newfoundland’s most picturesque valleys. (id:28789)
283 Paradise Road
Paradise, Newfoundland & Labrador
Perched on a scenic hillside overlooking Adam’s Pond and the charming town of Paradise is the first triplex in the new Adam's Ridge development. This stunning center unit combines modern design with breathtaking natural views. Each unit features an open-concept layout anchored by a sleek IKEA kitchen which includes a centre island and a pantry with cabinetry and shelving, perfect for entertaining or everyday living. The spacious primary suite boasts an ensuite and walk-in closet, while two additional bedrooms offer plenty of room for family or guests. With a bright walkout basement and thoughtfully designed finishes throughout, this home blends contemporary comfort with the tranquility of its hillside setting—an ideal retreat just minutes from town amenities. All homes have Goodfellow vinyl plank flooring and Berber carpet for the stairs. 12 potlights and a lighting allowance is included. The exterior is completed with a covered entry, paved parking for 2 cars and full landscaping. 8 year LUX warranty is included. HST is included in the list price and any HST rebate is to be assigned to the vendor upon closing. (id:28789)
281 Paradise Road
Paradise, Newfoundland & Labrador
BE THE FIRST TO PURCHASE AND RECEIVE FREE KITCHEN APPLIANCES!! Construction has started on these Paradise Road Triplexes with spacious lots, grade level entry at the rear, an insulated concrete party wall and a view of Adam's Pond. This contemporary 2 storey home has an open concept main floor with 1/2 bath, pantry and access to a rear patio deck. The upper level has three bedrooms with an ensuite and a walk in closet off the primary bedroom and an upstairs laundry. The full open basement with walk out at the rear is your open canvas to develop a rec room, 4th bedroom and an additional bathroom. Each home comes with a Beautiful IKEA kitchen which includes a centre island and a pantry with cabinetry and shelving. All homes have Goodfelloow vinyl plank flooring and berber carpet for the stairs, 12 potlights and a lighting allowance is included. The exterior is completed with a covered entry, paved parking for 2 cars and full landscaping. 8 yr LUX warranty is included. HST is included in the list price and any rebate is to be assigned to the vendor upon closing. (id:28789)
1080 Conception Bay Highway
Conception Bay South, Newfoundland & Labrador
The comfortable design of this two-storey, three-bedroom family home is obvious from the exterior, and continues indoors with a layout that is sure to please. The front foyer features a handy coat closet. The open concept main floor features living, dining, and kitchen. There is a large walk-in pantry, a half bath, and a rear porch with a closet. The second floor features a large master bedroom with a walk-in closet and an en-suite. Two spacious bedrooms, as well as a spacious bathroom with a linen closet, finish off this efficient use of space! Very energy-efficient home. First time offered in Conception Bay South! Large Southern Exposed Lot with Backyard access! Located on a large serviced lot! (id:28789)
41-45 Motion Bay Road Extension
Petty Harbour- Maddox Cove, Newfoundland & Labrador
Tucked away in the quiet, picturesque community of Petty Harbour-Maddox Cove, this stunning panoramic ocean view lot offers the perfect blend of peace, privacy, and convenience. Enjoy breathtaking views of the Atlantic Ocean and the rugged coastline from your own backyard— the ideal setting to design and build your dream home. With access from Cribbies Road and Motion Bay Road Extension & municipal water available, this property combines the charm of a seaside escape with the comfort of modern amenities. Whether you’re envisioning a year-round residence or a scenic retreat, this ocean-view property is ready to make your dream home a reality. Permits & application to be the responsibility of the purchaser . Any applicable HST to be the responsibility of the purchaser. (id:28789)
46 Franks Road
Conception Bay South, Newfoundland & Labrador
Welcome to your forever home located at 46 Franks Road, a beautifully designed new build set on an oversized, mature lot offering the perfect blend of privacy and accessibility. With rear yard access and plenty of room for parking, gardening, or future development, this property is ideal for those who value both outdoor space and modern living. Inside, you’ll find a bright, open-concept main floor featuring a stylish kitchen with an eat-in dining area, seamlessly connected to the main living room — perfect for entertaining or family gatherings. Oversized windows fill the space with natural light, creating a warm and inviting atmosphere throughout. The home offers three well-appointed bedrooms on the main floor, including a primary suite complete with a walk-in closet and ensuite bathroom for added comfort and convenience. Located just minutes from the highway, CBS Arena, scenic walking trails, and shopping centres, this property delivers the ideal combination of location, function, and lifestyle. HST is included in the sale price and to be rebated to the vendor on closing. Photos are sample images from a previous build by the same builder and are provided for illustration purposes only. (id:28789)
0 Main
Fogo Island, Newfoundland & Labrador
3.19 Acres with Ocean View – Barr’d Islands, Fogo Island Discover the beauty and tranquility of Fogo Island with this 3.19-acre parcel of land located in the charming community of Barr’d Islands. Perched in a serene setting, this property offers stunning views of the North Atlantic Ocean and captures the rugged coastal scenery that makes Fogo Island so special. Just a short distance from the world-renowned Fogo Island Inn, this location provides the perfect balance of privacy and convenience. Enjoy easy access to local hiking trails, breathtaking coastal walks, and the iconic berry barrens that come alive each season. Whether you’re dreaming of building a year-round residence, a seasonal retreat, or a tourism venture, this property offers endless potential. Embrace the peace, culture, and natural beauty that define Fogo Island living — all from your own piece of Newfoundland’s eastern edge. Highlights: 3.19 acres of land in Barr’d Islands, Fogo Island Expansive ocean views Close to Fogo Island Inn and local hiking trails Near berry barrens and scenic coastal areas Ideal for a home, cottage, or tourism development (id:28789)
3 Coronation Street
St. John's, Newfoundland & Labrador
Welcome to 3 Coronation Street — a charming detached bungalow perfectly located just minutes from downtown St. John’s! Step inside to find an open-concept kitchen and living area featuring new flooring in the kitchen, bathroom, and front porch. The home also boasts a fully renovated bathroom completed this year, as well as newly replaced front and back doors for enhanced style and efficiency. The home features a functional layout with a bright living space, a comfortable primary bedroom, and a well-equipped kitchen that includes a fridge, stove, and microwave. Additional appliances include a washer and dryer. Enjoy the convenience of being only a short walk from restaurants, coffee shops, and local boutiques, all while tucked away on a quiet street in the heart of the city. This move-in-ready home is ideal for first-time buyers, investors, or anyone looking to enjoy the downtown lifestyle with comfort and convenience. (id:28789)
21 Church Road
Gambo, Newfoundland & Labrador
This fully renovated 3-bedroom, 2-bath home has everything your family’s been looking for. Enjoy the convenience of an attached garage and the comfort of modern updates throughout. Step outside to a spacious patio with beautiful water views — the perfect spot for relaxing or entertaining. A move-in ready home that truly has it all! (id:28789)
39 Queen's Road Unit#2
St. John's, Newfoundland & Labrador
Located in the heart of downtown, this one-bedroom condo is within walking distance to local shopping and restaurants, making it the ideal spot for those who want to enjoy city living at it's best. Low-maintenance and move-in ready, you can simply pack your bags and settle in. Positioned on the main floor, the unit offers quick access to the parking lot for added convenience. Inside, you'll find a bright full bathroom and windows showcasing incredible views of the Narrows and Signal Hill. Residents also enjoy access to laundry facilities, an elevator, and an additional storage unit. The condo is set within a beautifully preserved Victorian Gothic Revival Church, originally constructed in the 1800s, offering historic charm that's truly one of a kind. (id:28789)
