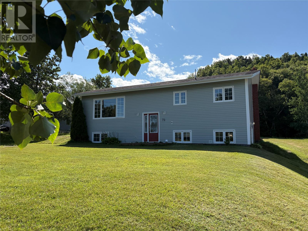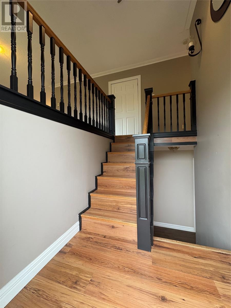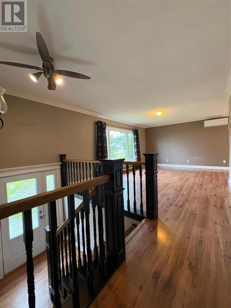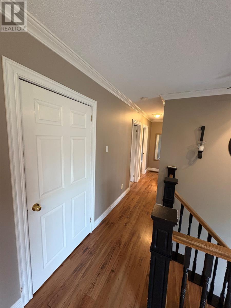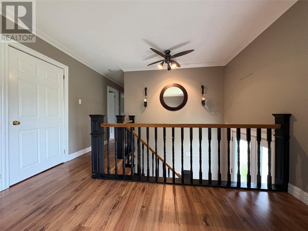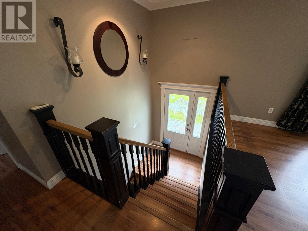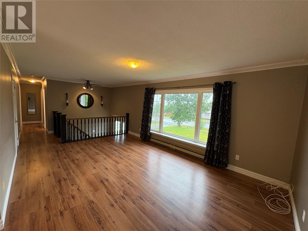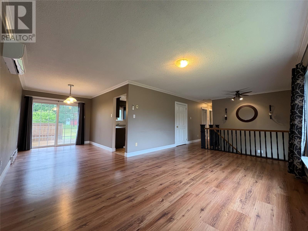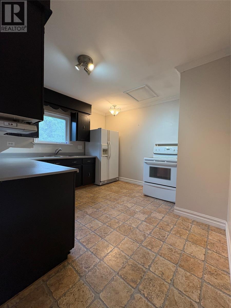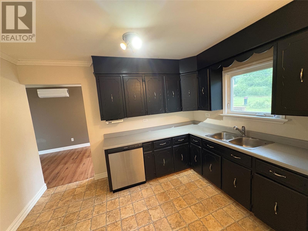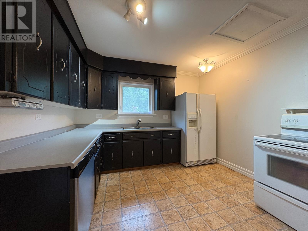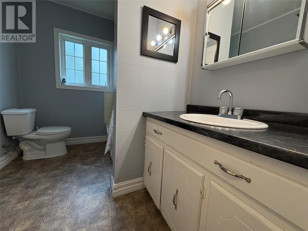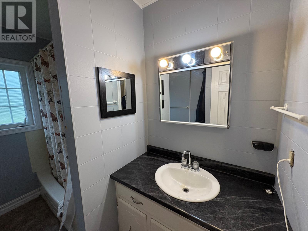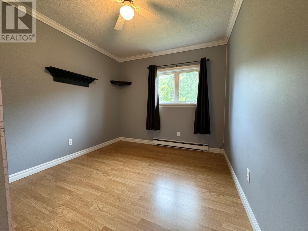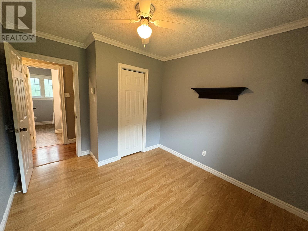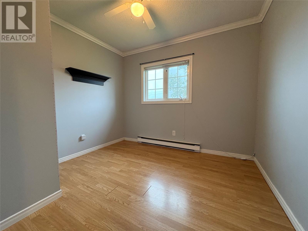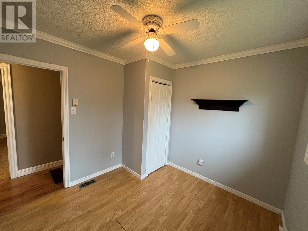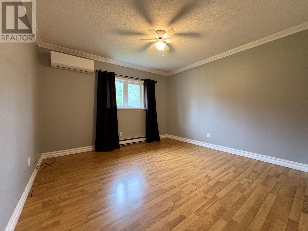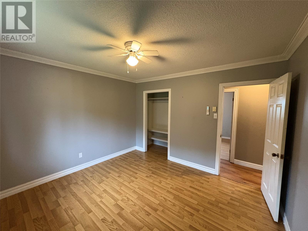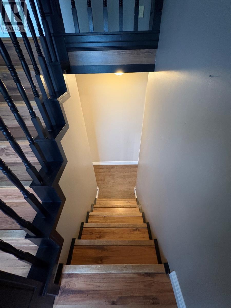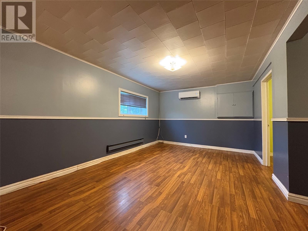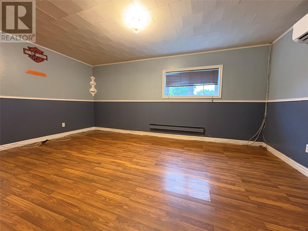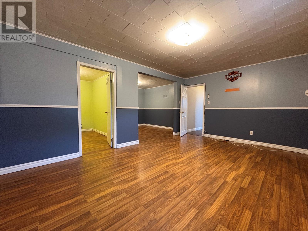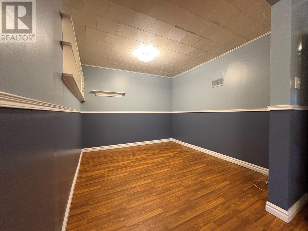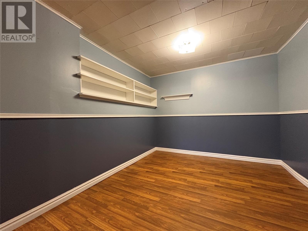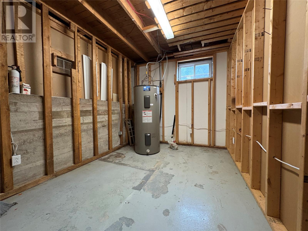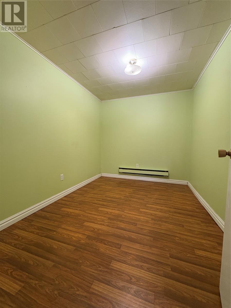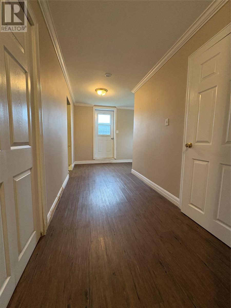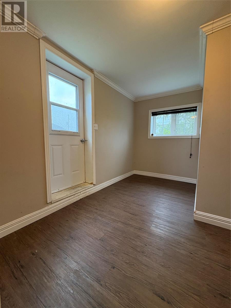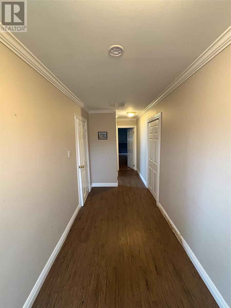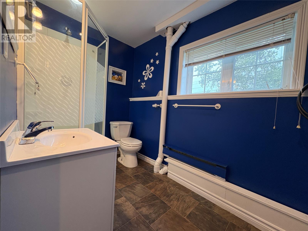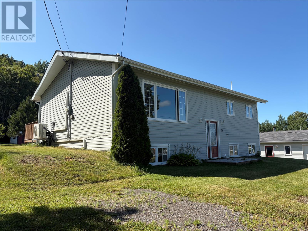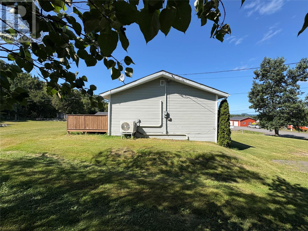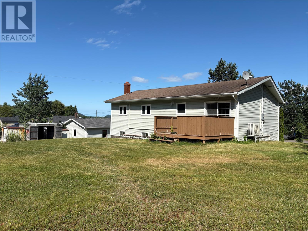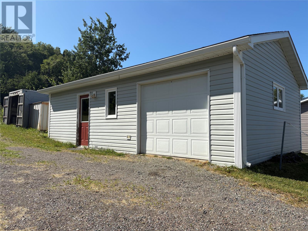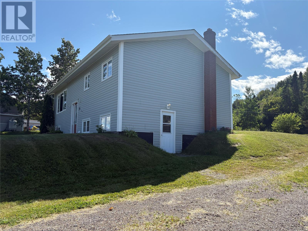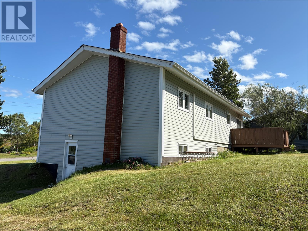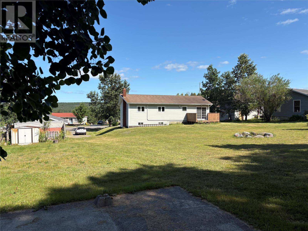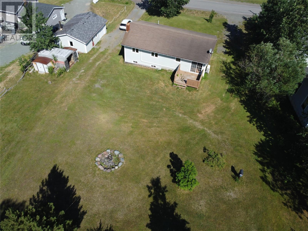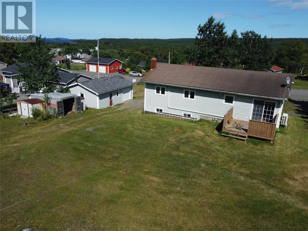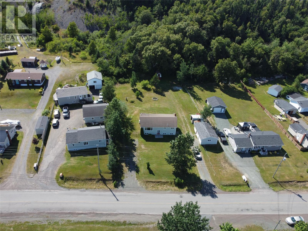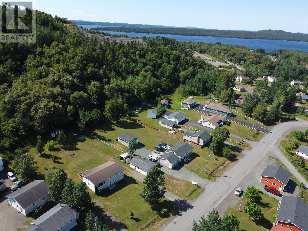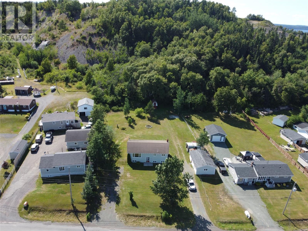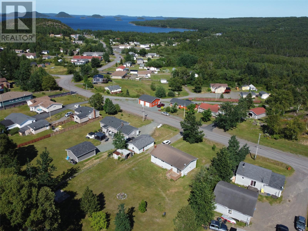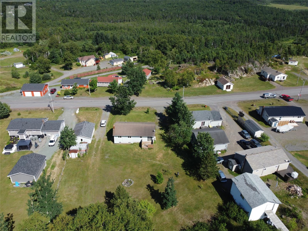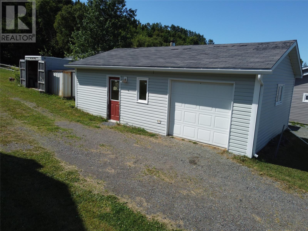3 Bedroom
2 Bathroom
2,016 ft2
Bungalow
Baseboard Heaters, Heat Pump
$164,900
Welcome to 72 Main Street in Brown’s Arm, Newfoundland. This lovely bungalow with basement is fully developed, making it a great family home. Upstairs there are 3 bedrooms, including a large primary bedroom, a three-piece bath, large living room area, dining room with patio doors leading to the deck and a spacious kitchen that includes a dishwasher. Head downstairs and you’ll be welcomed to a large rec room as well as a spare room that could be perfect for a craft room, office or workout space. There’s also a three-piece bath in the basement with a stand-up shower, plus a large closet area with woodstove. The walk out basement with mudroom is also very convenient. This home has a 200 amp panel and it’s heated and cooled with 3 heat pumps, baseboard electric, and a wood stove. The huge lot that's backed on to a greenbelt makes it ideal for anyone who has lots of toys; parking won’t be an issue. There’s a 20'x30' garage, and 8'x6' storage shed, a 16'x8' wood storage and another 8'x10' shed with loft. This is a great property and it could be your forever family home! (id:28789)
Property Details
|
MLS® Number
|
1288214 |
|
Property Type
|
Single Family |
|
Amenities Near By
|
Recreation, Shopping |
|
Storage Type
|
Storage Shed |
|
Structure
|
Patio(s) |
Building
|
Bathroom Total
|
2 |
|
Bedrooms Above Ground
|
3 |
|
Bedrooms Total
|
3 |
|
Appliances
|
Dishwasher, Refrigerator, Stove |
|
Architectural Style
|
Bungalow |
|
Constructed Date
|
1975 |
|
Exterior Finish
|
Vinyl Siding |
|
Flooring Type
|
Laminate, Other |
|
Foundation Type
|
Concrete |
|
Heating Fuel
|
Electric, Wood |
|
Heating Type
|
Baseboard Heaters, Heat Pump |
|
Stories Total
|
1 |
|
Size Interior
|
2,016 Ft2 |
|
Type
|
House |
|
Utility Water
|
Drilled Well, Shared Well |
Parking
Land
|
Acreage
|
No |
|
Land Amenities
|
Recreation, Shopping |
|
Size Irregular
|
236x168x103x142 Approx. |
|
Size Total Text
|
236x168x103x142 Approx.|21,780 - 32,669 Sqft (1/2 - 3/4 Ac) |
|
Zoning Description
|
Residential |
Rooms
| Level |
Type |
Length |
Width |
Dimensions |
|
Basement |
Storage |
|
|
10.4x11 |
|
Basement |
Utility Room |
|
|
11.5x9 |
|
Basement |
Bonus Room |
|
|
11.5x8.2 |
|
Basement |
Recreation Room |
|
|
18x11.8/11.7x9 |
|
Basement |
Bath (# Pieces 1-6) |
|
|
10x6(+laundry) |
|
Basement |
Mud Room |
|
|
11.8x6 |
|
Main Level |
Primary Bedroom |
|
|
12x12.5 |
|
Main Level |
Bedroom |
|
|
9.7x10 |
|
Main Level |
Bedroom |
|
|
12x9 |
|
Main Level |
Bath (# Pieces 1-6) |
|
|
8.8x6.6 |
|
Main Level |
Kitchen |
|
|
11.2x11.6 |
|
Main Level |
Dining Room |
|
|
12.2x8.6 |
|
Main Level |
Living Room |
|
|
18.2x13.7 |
|
Main Level |
Foyer |
|
|
8x6 |
https://www.realtor.ca/real-estate/28652094/72-main-street-browns-arm
