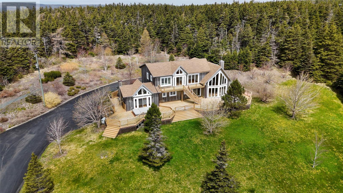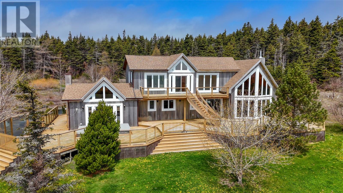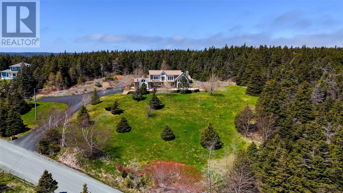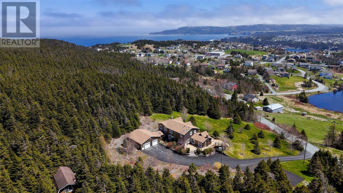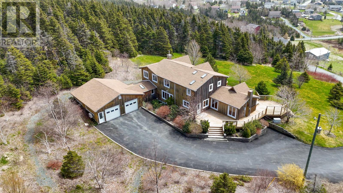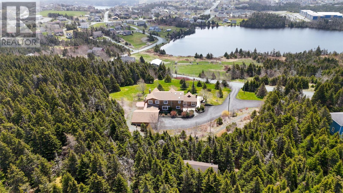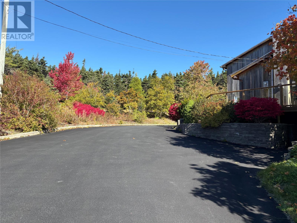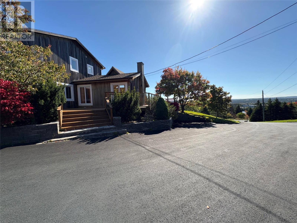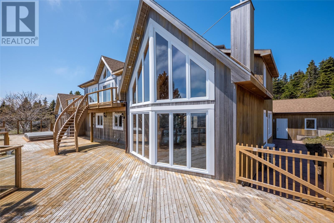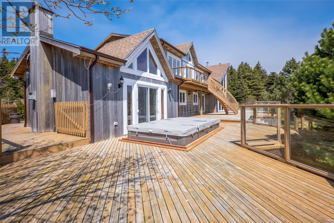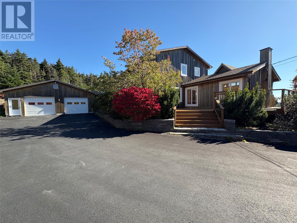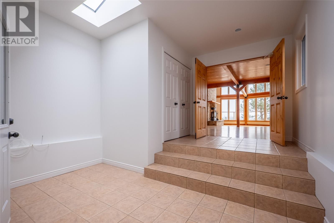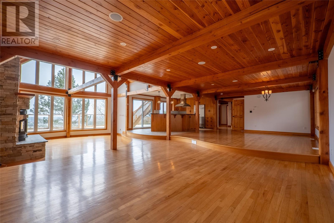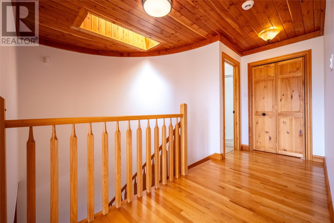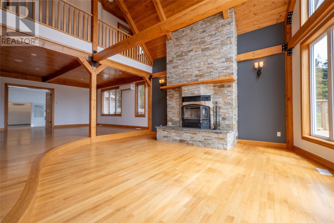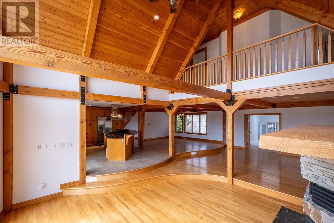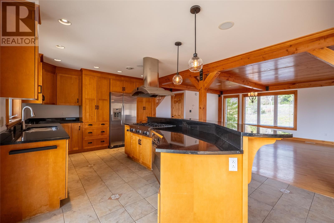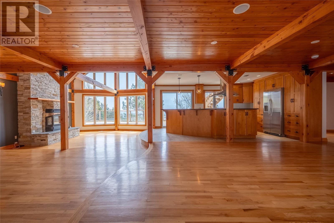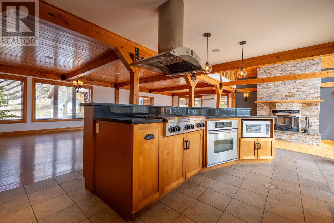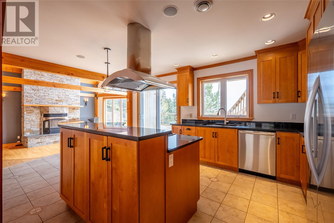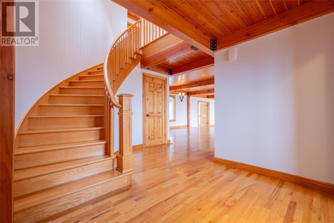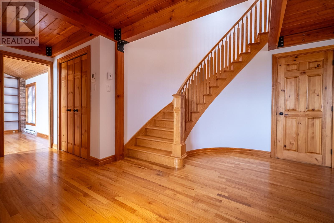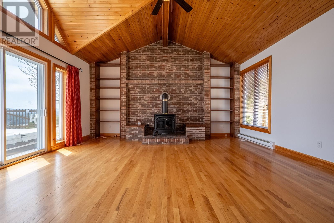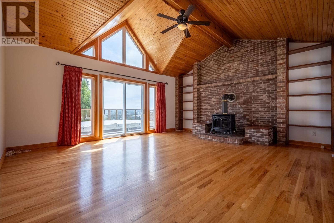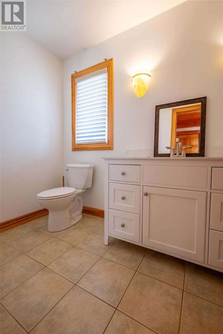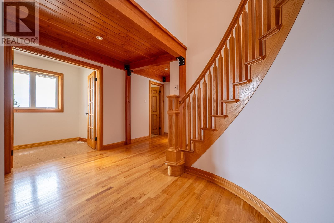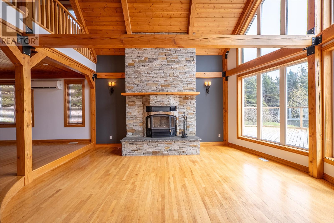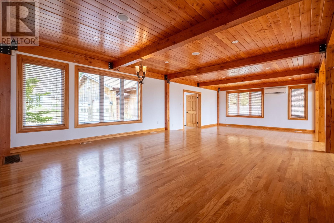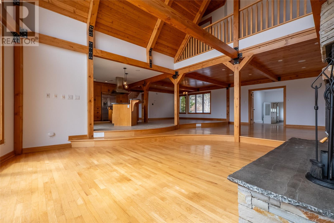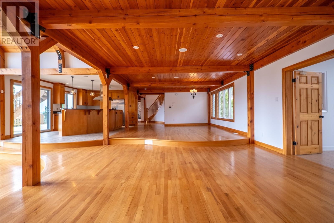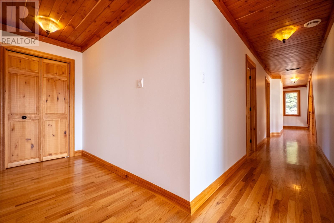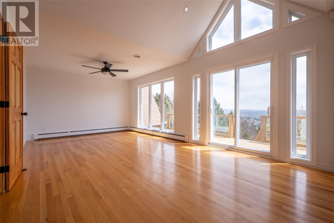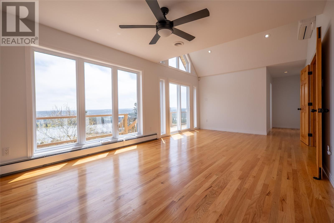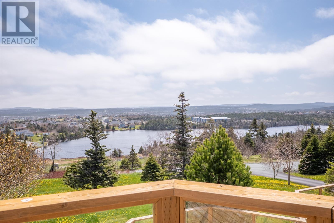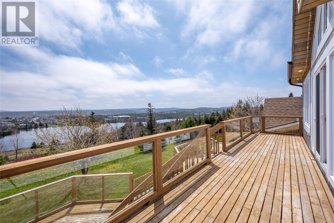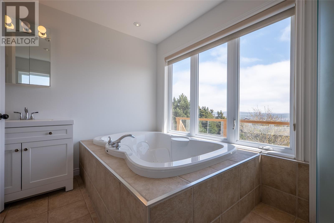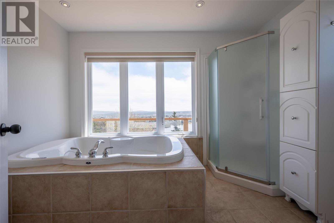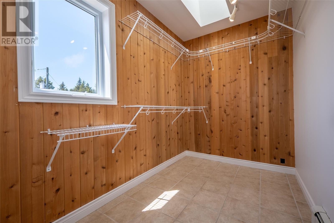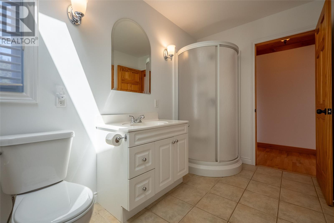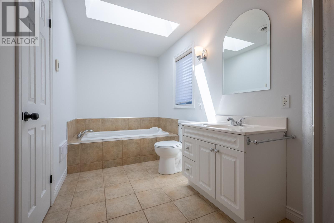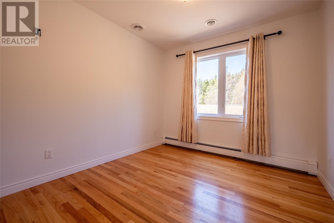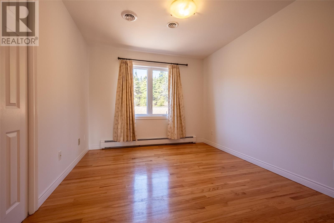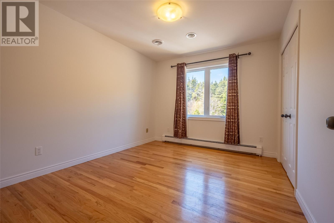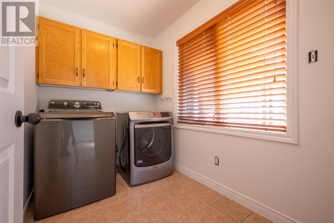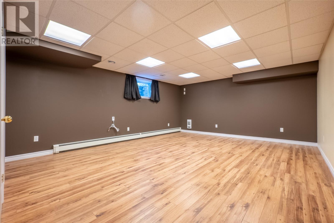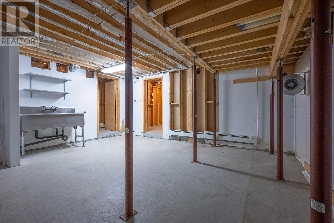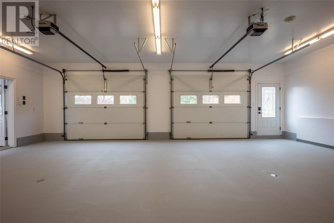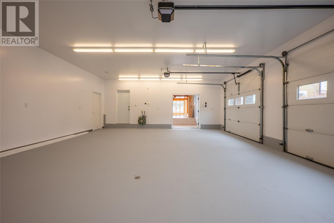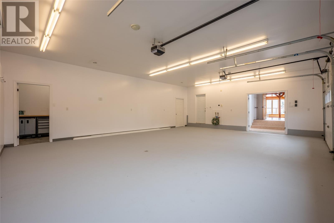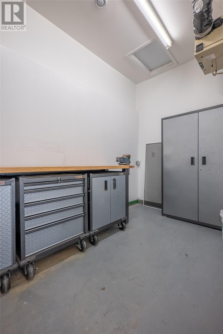4 Bedroom 3 Bathroom 3,000 ft2
2 Level Fireplace Baseboard Heaters, Mini-Split Acreage
$775,000
Walking up to the door of this exquisite executive home, you'll be captivated by its stunning views, exterior and Landscaping. Upon entering, you are immediately greeted by hardwood flooring and pine walls that flow throughout the entire home, adding a touch of elegance to every room. Large windows illuminate the living spaces, allowing natural light to flow in and create a warm and inviting atmosphere. Family and Living room both exist with a large floor to ceiling fire places that make the rooms so inviting and cozy for your relaxation and family gatherings. A beautiful Kitchen with raised bar island and stainless steel appliances, Propane stove top & granite counter tops, ideal for all your entertaining needs. The hardwood stairs lead up to 3 spacious bedrooms, 4pc bath, plus a large Master bedroom with patio doors leading onto a deck with pheromonal views of Torbay & the Ocean. Very quiet and peaceful atmosphere is anyone's dream. Also has a 4pc ensuite and walk in closet. On top of all that it has a large Hot Tub on the main deck for relaxing after a long day, with access through the patio doors of the family room. The garage is very large with a workshop room and wood room to store your wood for the fireplace. Basement consist of a large rec room and many unfinished rooms that you can use for whatever you desire. A very impressive quality constructed home in every way that sits on 5 plus acres of land that will win your heart the minute you view. All upgrades stated in the PCDS were done in 2025 (id:28789)
Property Details
| MLS® Number | 1285601 |
| Property Type | Single Family |
| Equipment Type | None |
| Rental Equipment Type | None |
| Storage Type | Storage Shed |
| View Type | Ocean View, View |
Building
| Bathroom Total | 3 |
| Bedrooms Above Ground | 4 |
| Bedrooms Total | 4 |
| Appliances | Cooktop, Dishwasher, Refrigerator, Microwave, Washer, Dryer |
| Architectural Style | 2 Level |
| Constructed Date | 1984 |
| Construction Style Attachment | Detached |
| Exterior Finish | Cedar Siding |
| Fireplace Fuel | Propane |
| Fireplace Present | Yes |
| Fireplace Type | Insert |
| Flooring Type | Hardwood, Marble, Ceramic |
| Foundation Type | Concrete |
| Half Bath Total | 1 |
| Heating Fuel | Electric, Propane, Wood |
| Heating Type | Baseboard Heaters, Mini-split |
| Stories Total | 2 |
| Size Interior | 3,000 Ft2 |
| Type | House |
| Utility Water | Drilled Well |
Parking
| Attached Garage | |
| Heated Garage | |
Land
| Access Type | Year-round Access |
| Acreage | Yes |
| Sewer | Septic Tank |
| Size Irregular | 5+acres |
| Size Total Text | 5+acres|5 - 10 Acres |
| Zoning Description | Res |
Rooms
| Level | Type | Length | Width | Dimensions |
|---|
| Second Level | Bath (# Pieces 1-6) | | | 4PC |
| Second Level | Bedroom | | | 12.0X10.0 |
| Second Level | Bedroom | | | 9.2X12 |
| Second Level | Bedroom | | | 11.11X9.11 |
| Second Level | Ensuite | | | 4PC |
| Second Level | Primary Bedroom | | | 11.11X21.8 |
| Basement | Other | | | 15.10X9.2 |
| Basement | Other | | | 11.0X14.4 |
| Basement | Utility Room | | | 17.0X15.8 |
| Basement | Cold Room | | | 9.6X7.3 |
| Basement | Storage | | | 17.7X19.5 |
| Basement | Recreation Room | | | 15.2X20.10 |
| Main Level | Not Known | | | 30.6X23.5 |
| Main Level | Bath (# Pieces 1-6) | | | 2PC |
| Main Level | Pantry | | | 5.5X7.7 |
| Main Level | Porch | | | 17.7X6.5 |
| Main Level | Family Room/fireplace | | | 17.10X19.7 |
| Main Level | Kitchen | | | 11.10X18.5 |
| Main Level | Living Room/fireplace | | | 35X17.5 |
| Main Level | Foyer | | | 15.11X12.6 |
| Main Level | Dining Room | | | 16.2X16.5 |
| Main Level | Mud Room | | | 12.10X13.10 |
https://www.realtor.ca/real-estate/28376433/60-whittys-lane-torbay
