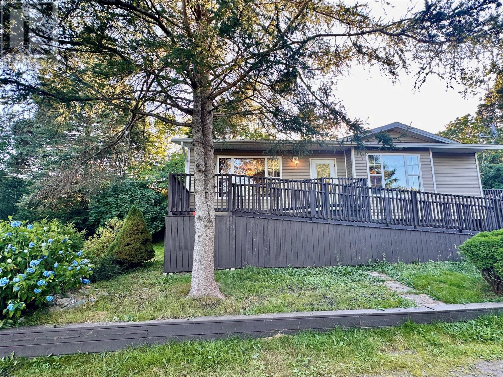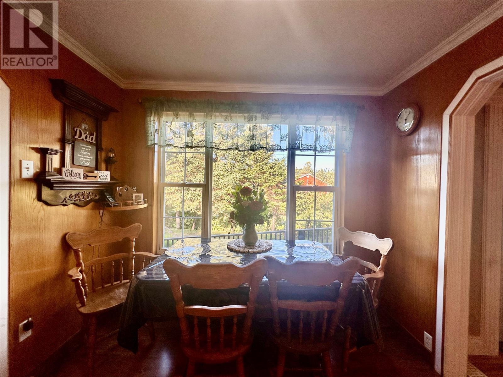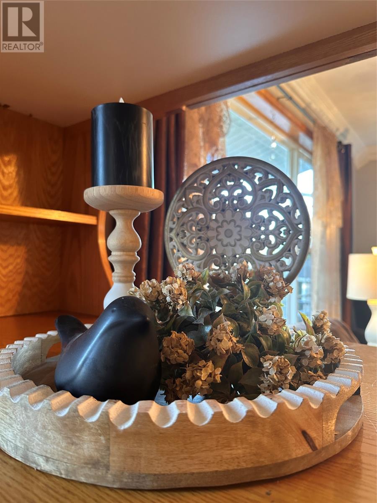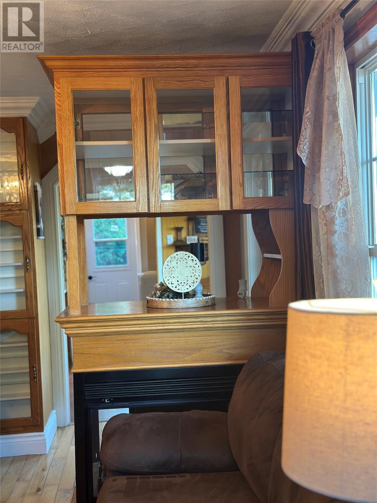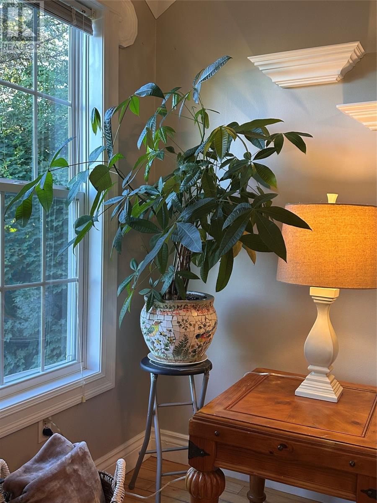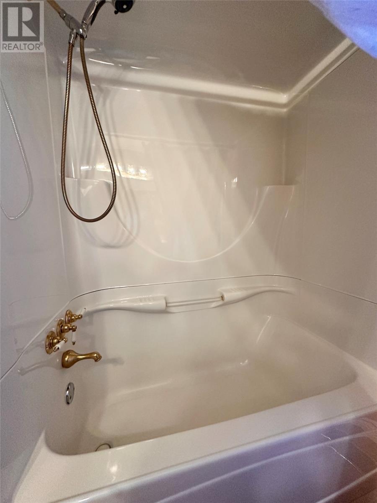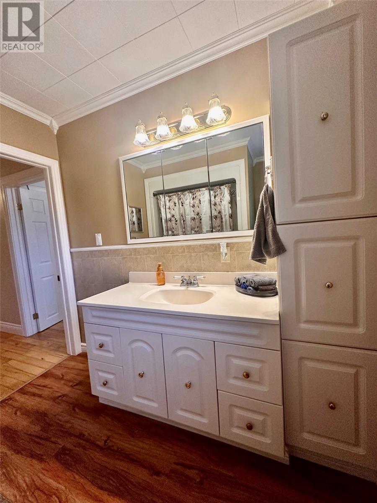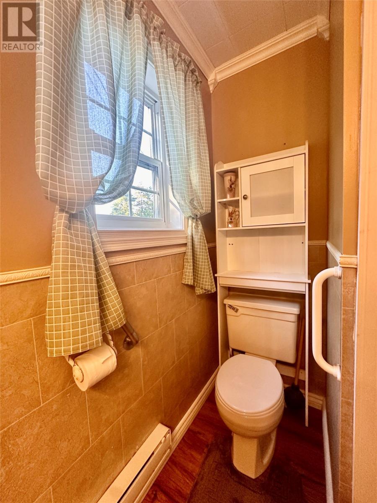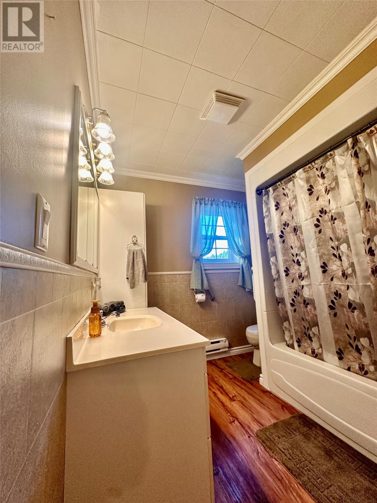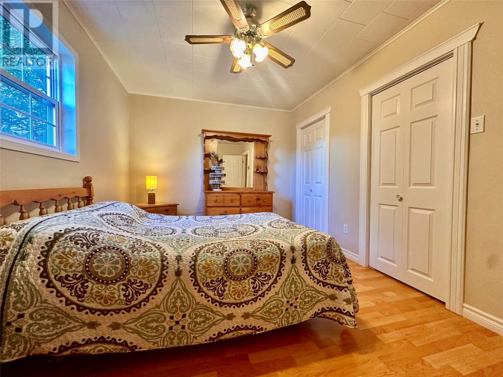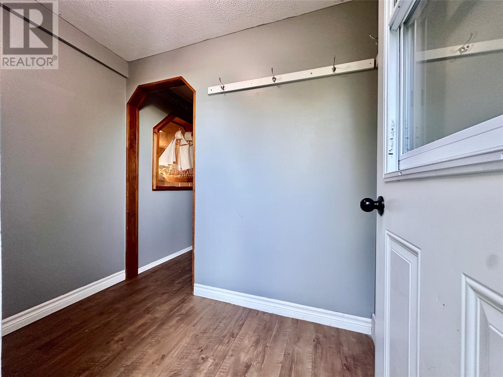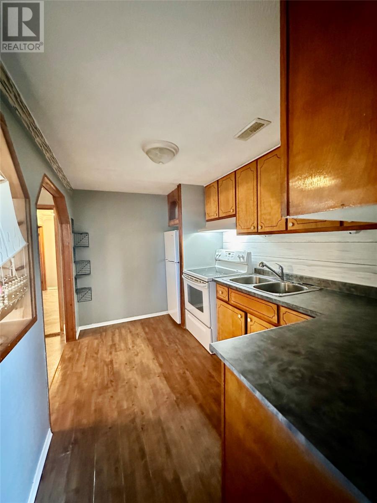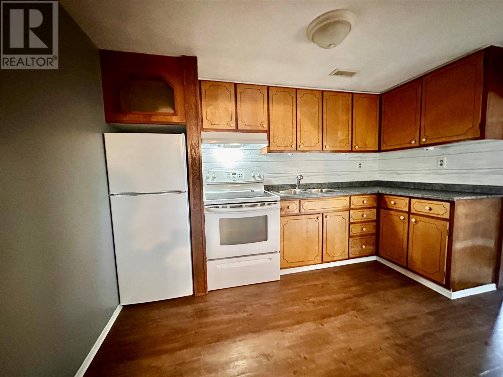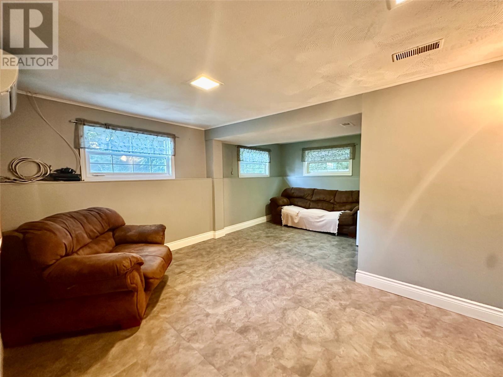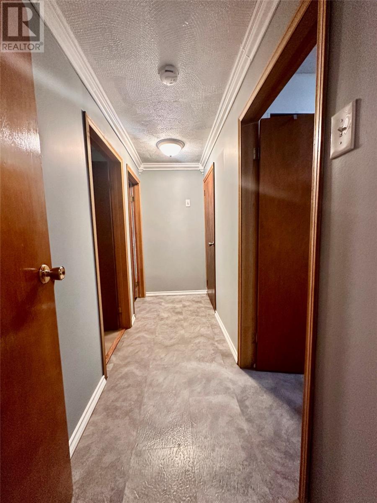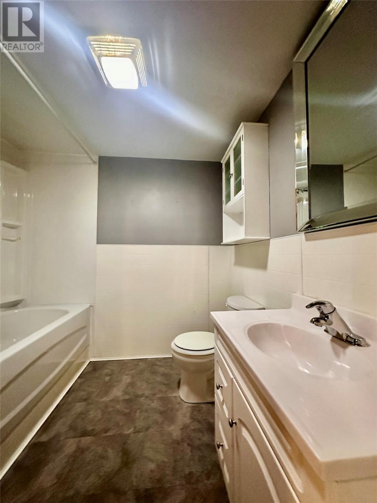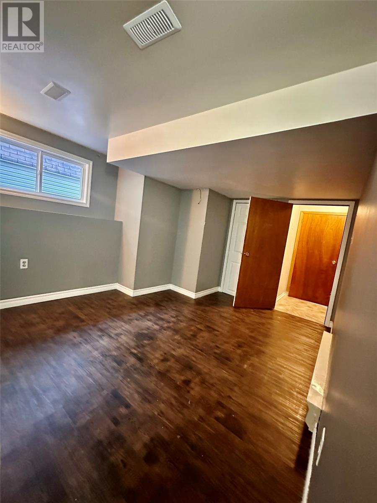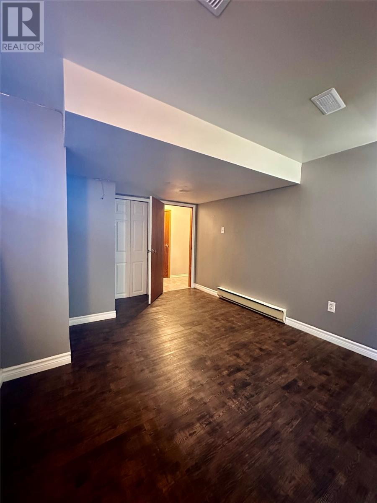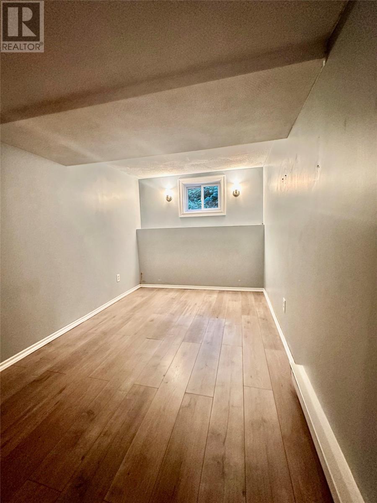4 Bedroom 2 Bathroom 2,128 ft2
Fireplace Baseboard Heaters, Mini-Split Landscaped
$234,500
If privacy and serenity are at the top of your wish list for your home purchase this is the gem you have been waiting for. Nestled in a private setting with the soothing sound of a trickling stream your viewing will have you wanting to stake your claim. The entry porch is a small but mighty, multi functional space. It doubles as a laundry room, has a walk in pantry or large closet, and also has a work or desk space to utilize. You will love the bright eat in country style kitchen. The bright living room not only features a peaceful water view but also a 3D electric fireplace, creating the perfect spot to relax. Practical updates include a 200-amp breaker panel, mini splits for cost efficiency and air conditioning, and PEX plumbing updated throughout three-quarters of the home. The versatile in-law suite in the basement adds flexibility for visiting family or income potential. An extra bath and kitchen is sure to impress when extended family and overnight guests come to visit or even as an extra work space. A wheelchair ramp ensures accessibility for everyone, while a private driveway and beautiful curb appeal make coming home a pleasure. Outside, you’ll find plenty of storage with two smaller sheds and a large one, perfect for all your hobbies and outdoor gear. If you’re looking for a home that combines privacy, functionality, and the beauty of nature, this property is ready to welcome you. Outdoors, the private driveway enhances curb appeal, while two small storage sheds and one large shed provide ample space for tools, equipment, or recreational items. Call for a private viewing. Outdoors, enjoy curb appeal, a wheelchair-accessible ramp, and a private driveway, note that the town of Marystown clears this lane and you'd only have a small space to keep cleared yourself. Storage is plentiful with two small sheds and a large shed, perfect for tools and outdoor gear. This property is an ideal balance of modern convenience and natural beauty. (id:28789)
Property Details
| MLS® Number | 1289527 |
| Property Type | Single Family |
| Equipment Type | None |
| Rental Equipment Type | None |
Building
| Bathroom Total | 2 |
| Bedrooms Total | 4 |
| Appliances | Refrigerator, Stove, Washer, Dryer |
| Constructed Date | 1975 |
| Construction Style Attachment | Detached |
| Exterior Finish | Vinyl Siding |
| Fireplace Present | Yes |
| Fixture | Drapes/window Coverings |
| Flooring Type | Hardwood, Laminate, Other |
| Foundation Type | Concrete |
| Heating Fuel | Electric |
| Heating Type | Baseboard Heaters, Mini-split |
| Size Interior | 2,128 Ft2 |
| Type | Two Apartment House |
| Utility Water | Municipal Water |
Land
| Access Type | Year-round Access |
| Acreage | No |
| Landscape Features | Landscaped |
| Sewer | Septic Tank |
| Size Irregular | 0.1446ha |
| Size Total Text | 0.1446ha|under 1/2 Acre |
| Zoning Description | Res |
Rooms
| Level | Type | Length | Width | Dimensions |
|---|
| Basement | Bonus Room | | | 13.5x7.8 |
| Basement | Not Known | | | 10x13.6 |
| Basement | Storage | | | 10x7.2 |
| Basement | Bath (# Pieces 1-6) | | | 7.3x7.6 |
| Basement | Not Known | | | 17.4x8.8 |
| Basement | Not Known | | | 8.8x7 |
| Basement | Not Known | | | 11.4x7.3 |
| Basement | Porch | | | 4.2x7.2 |
| Main Level | Bath (# Pieces 1-6) | | | 8x7.6 |
| Main Level | Bedroom | | | 10x12 |
| Main Level | Bedroom | | | 13.10x9.7 |
| Main Level | Bedroom | | | 10x10.4 |
| Main Level | Other | | | 3.5x19.5 |
| Main Level | Living Room | | | 13.5x17.5 |
| Main Level | Eat In Kitchen | | | 10.2x15.3 |
| Main Level | Porch | | | 7.7x8.10 |
https://www.realtor.ca/real-estate/28760224/446-ville-marie-drive-marystown
