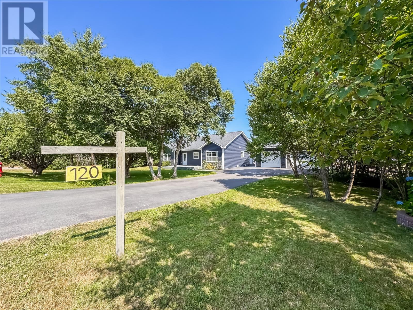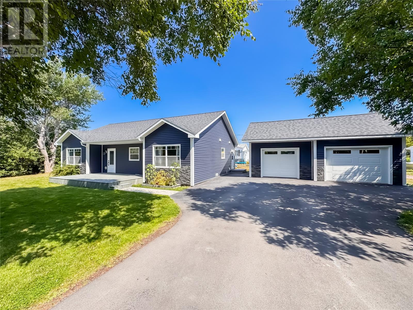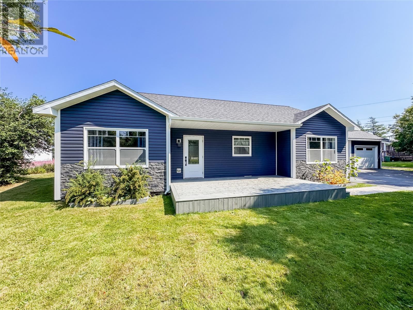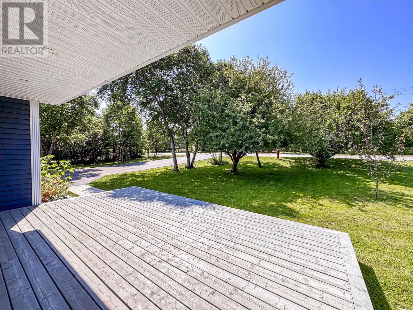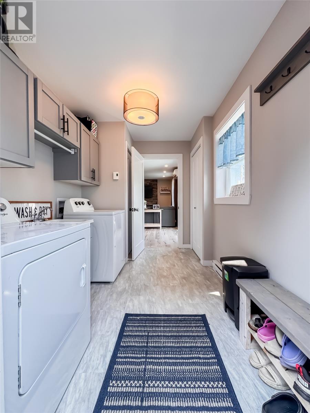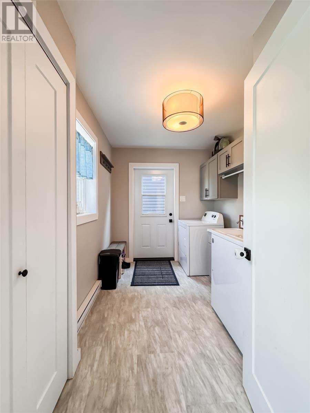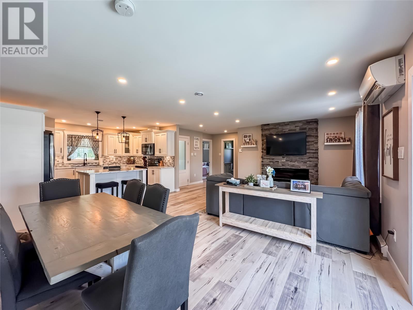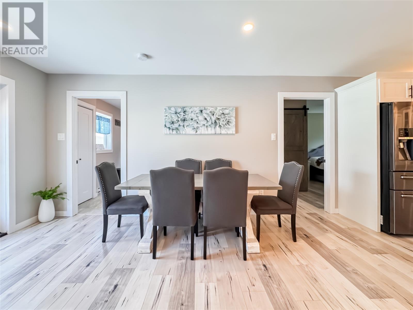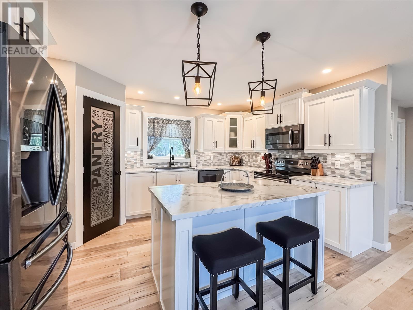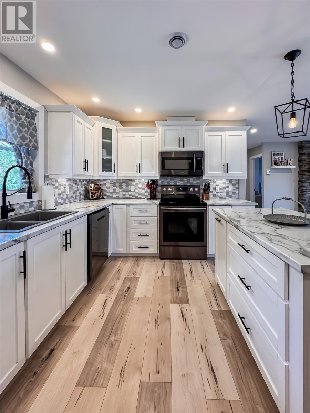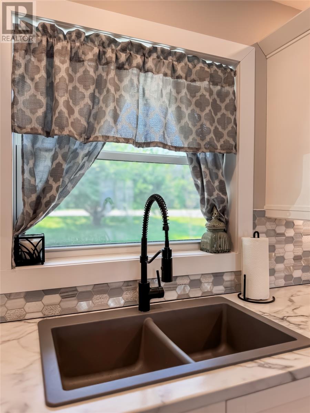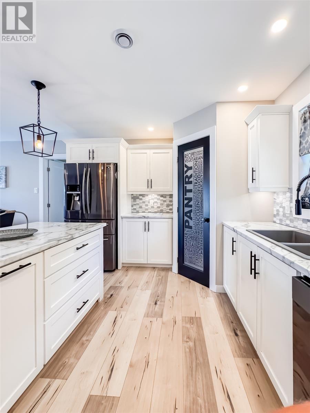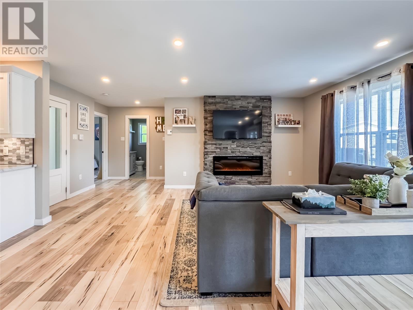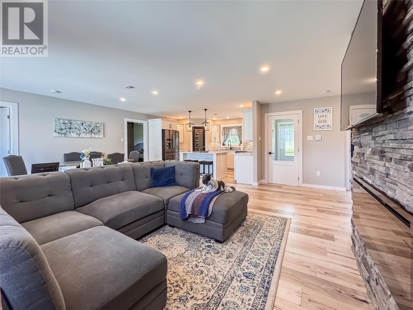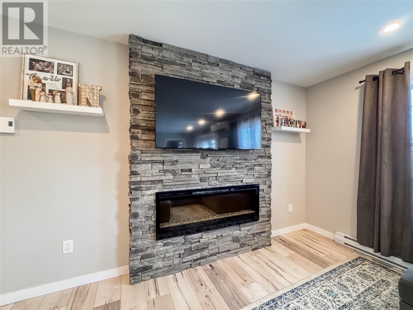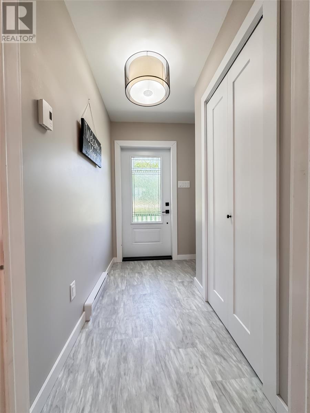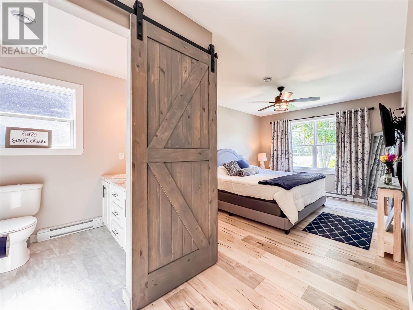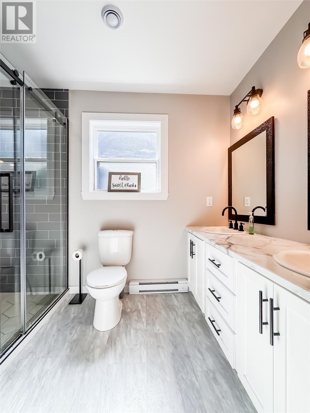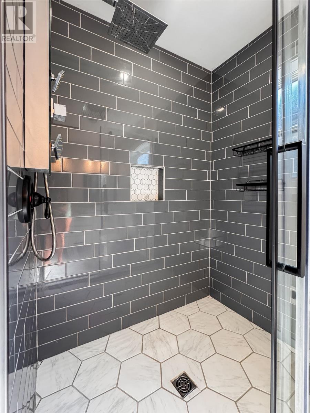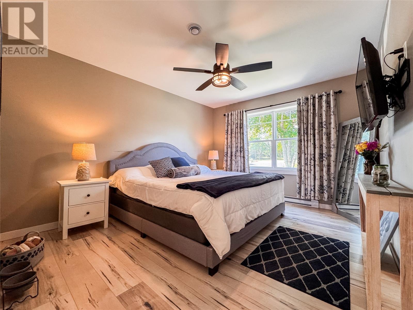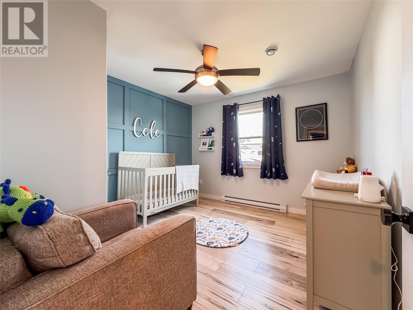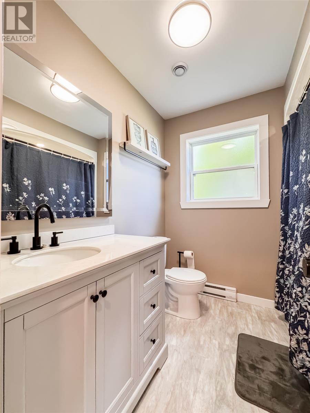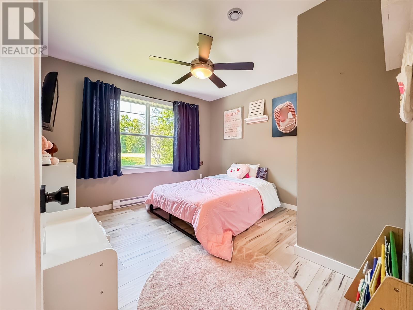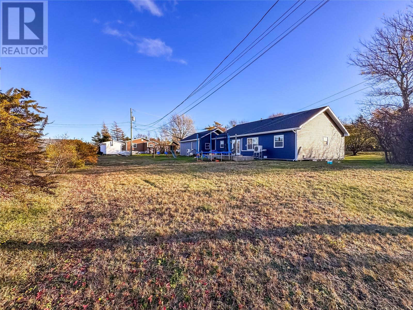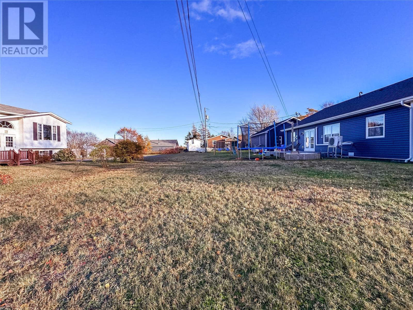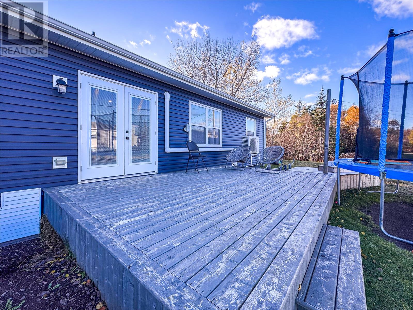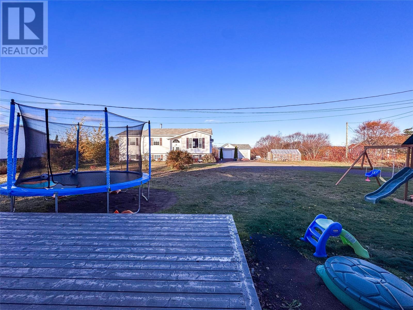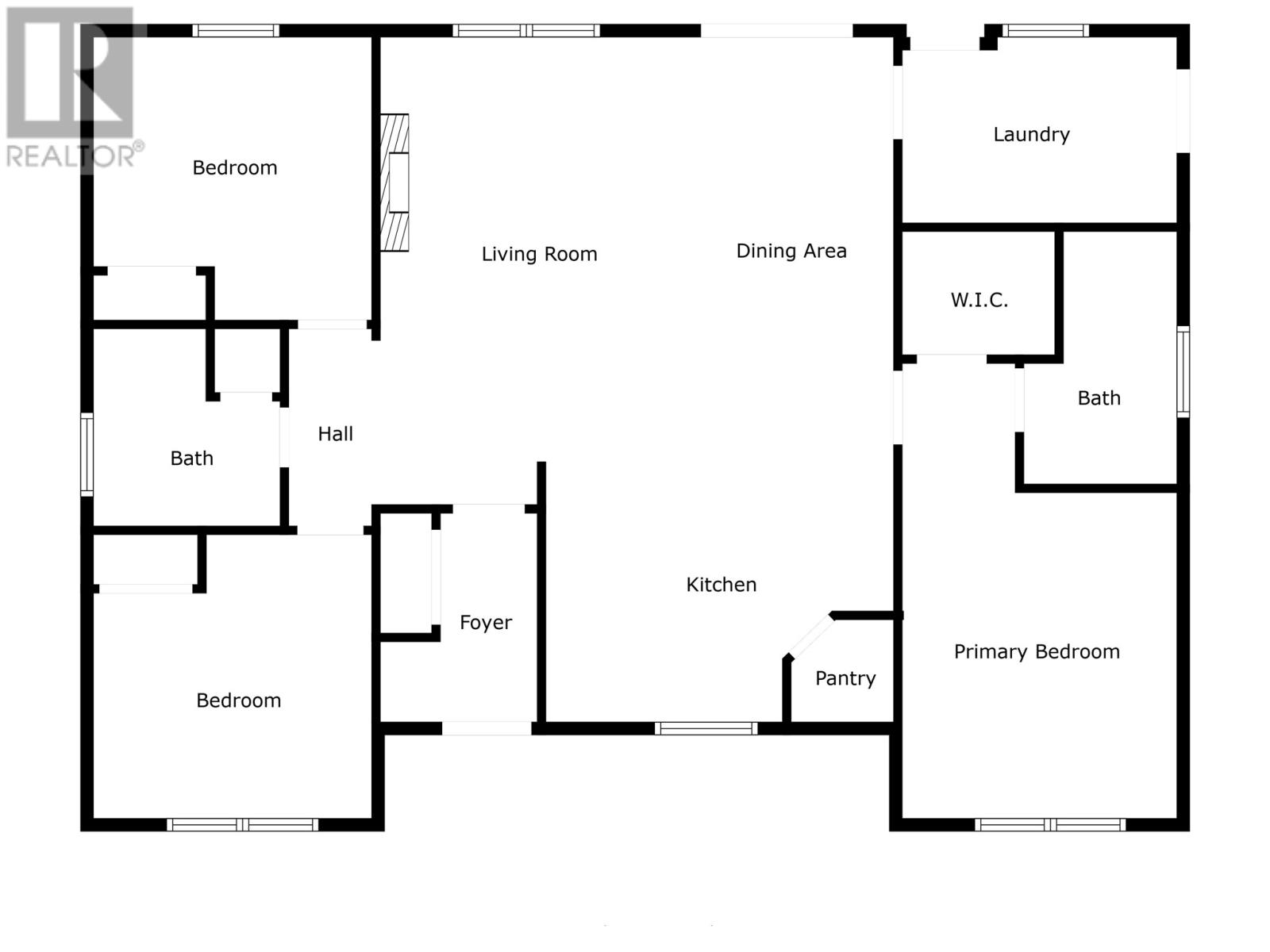3 Bedroom 2 Bathroom 1,335 ft2
Bungalow Air Exchanger Baseboard Heaters, Mini-Split Landscaped
$348,500
Step into this beautifully designed 3-bedroom, 2-bathroom home—just 6 years young—where modern convenience meets the charm of mature surroundings. Nestled on a lush, tree-filled lot with large, fruit-bearing apple trees, this property offers both privacy and beauty! Step inside through the side entrance and into a stylish mudroom, thoughtfully designed with a laundry tub, washer and dryer, and custom cabinetry—making everyday living easy and organized. From there, you’ll love the bright, open-concept layout that effortlessly connects the living room, dining area, and kitchen. The kitchen is a true standout, featuring sleek white cabinetry, black stainless steel appliances, a honeycomb tile backsplash, a 2-person island, and a great walk-in pantry. Just steps away, the living room invites you to unwind beside a stunning rock-faced electric fireplace—a warm and welcoming focal point for cozy nights at home. The primary suite is a true retreat, complete with a custom walk-in closet and a spa-inspired ensuite featuring a sliding barn door, double sinks, and a gorgeous tiled rain shower. Two additional bedrooms are thoughtfully placed on the opposite side of the home, offering privacy and flexibility for guests, kids, or a home office. Enjoy outdoor living with large front and back decks, ideal for summer lounging or fall apple picking. The 20x28 two-bay garage is a dream—equipped with a mini split, it’s divided into two functional spaces: one for your tools and toys, the other for a hangout zone, workshop, or gym. The home also features blow-in insulation, a mini split system, and SM insulation in the crawl space for year-round efficiency and comfort. Located in the highly desirable community of Winterland, this home truly has it all—modern style, practical features, and natural charm. Don’t wait—schedule your private showing today and experience the warmth and style of this stunning property for yourself! (id:28789)
Property Details
| MLS® Number | 1289106 |
| Property Type | Single Family |
| Amenities Near By | Shopping |
| Equipment Type | None |
| Rental Equipment Type | None |
| View Type | View |
Building
| Bathroom Total | 2 |
| Bedrooms Above Ground | 3 |
| Bedrooms Total | 3 |
| Appliances | Dishwasher, Refrigerator, Microwave, Stove, Washer |
| Architectural Style | Bungalow |
| Constructed Date | 2019 |
| Construction Style Attachment | Detached |
| Cooling Type | Air Exchanger |
| Exterior Finish | Other, Vinyl Siding |
| Flooring Type | Laminate, Other |
| Foundation Type | Concrete |
| Heating Fuel | Electric |
| Heating Type | Baseboard Heaters, Mini-split |
| Stories Total | 1 |
| Size Interior | 1,335 Ft2 |
| Type | House |
| Utility Water | Municipal Water |
Parking
| Detached Garage | |
| Heated Garage | |
Land
| Acreage | No |
| Land Amenities | Shopping |
| Landscape Features | Landscaped |
| Sewer | Septic Tank |
| Size Irregular | .369 Acres |
| Size Total Text | .369 Acres|under 1/2 Acre |
| Zoning Description | Residential |
Rooms
| Level | Type | Length | Width | Dimensions |
|---|
| Main Level | Foyer | | | 6.2 x 8.4 |
| Main Level | Bath (# Pieces 1-6) | | | 7.5 x 7.10 |
| Main Level | Bedroom | | | 11.1 x 11.4 |
| Main Level | Bedroom | | | 11.1 x 11.3 |
| Main Level | Primary Bedroom | | | 10.11 x 18.2 |
| Main Level | Ensuite | | | 6.1 x 10.1 |
| Main Level | Living Room | | | 12.4 x 18.8 |
| Main Level | Eat In Kitchen | | | 13.10 x 11.0 |
| Main Level | Dining Room | | | 8.1 x 16.4 |
| Main Level | Mud Room | | | 10.11 x 7.5 |
https://www.realtor.ca/real-estate/28726697/120-pioneer-drive-winterland

