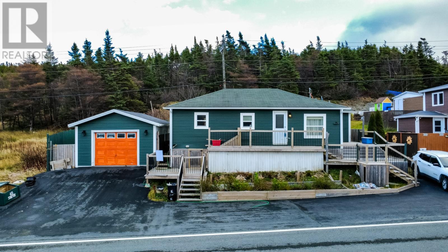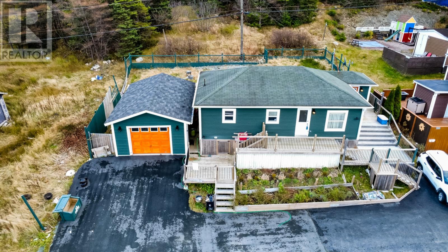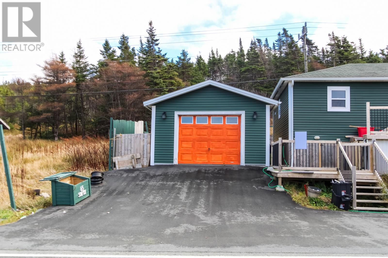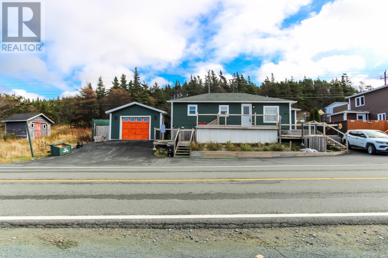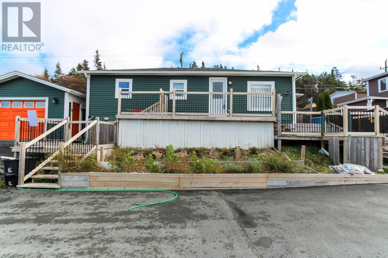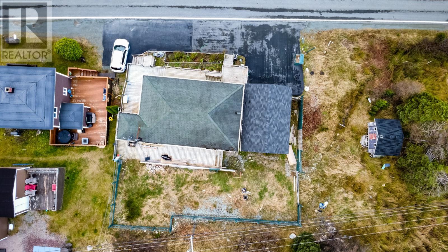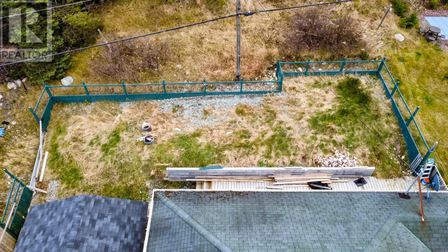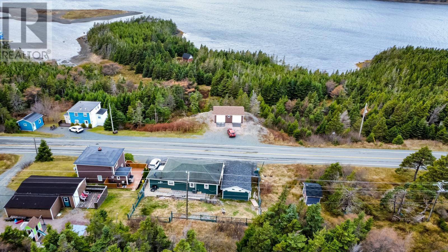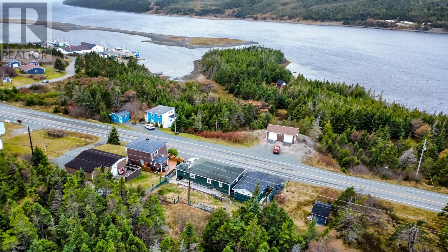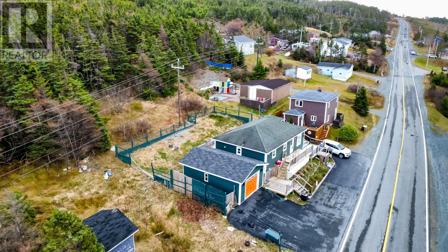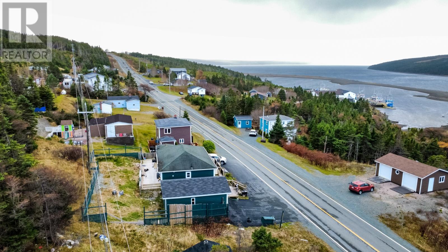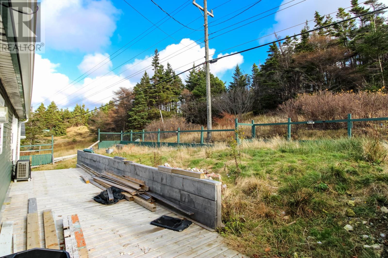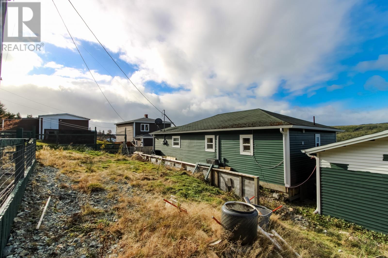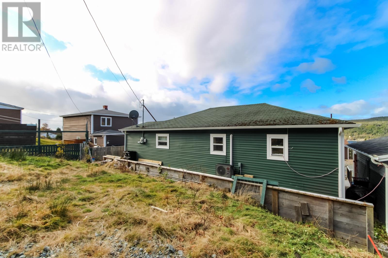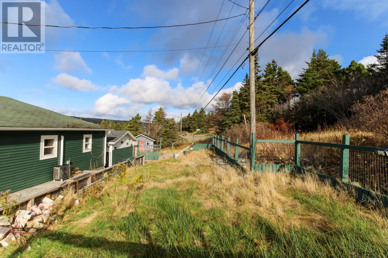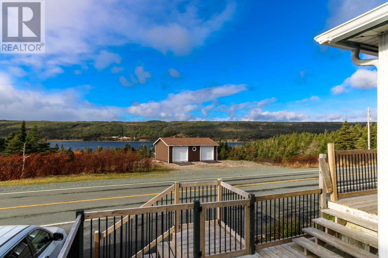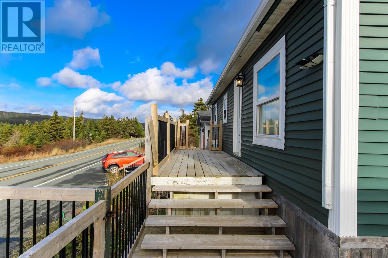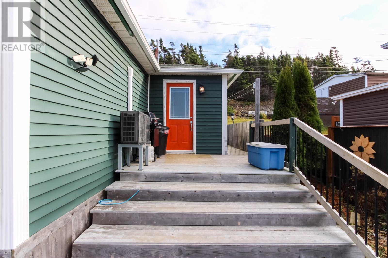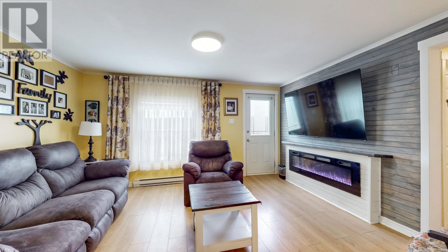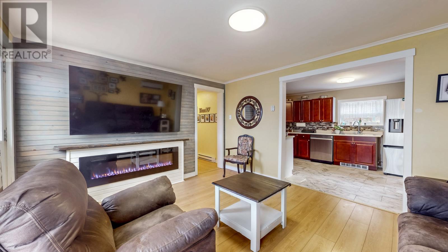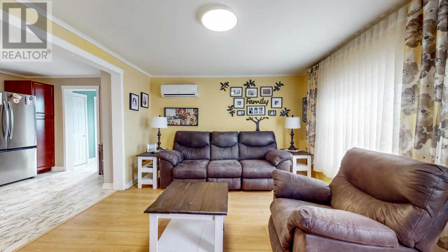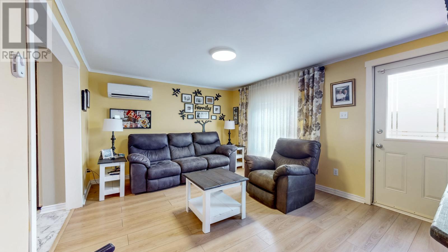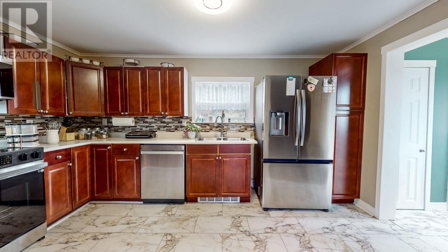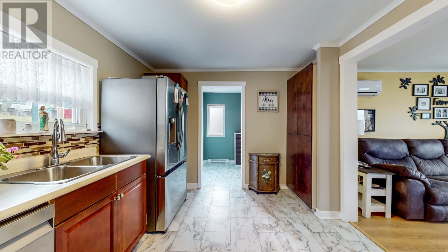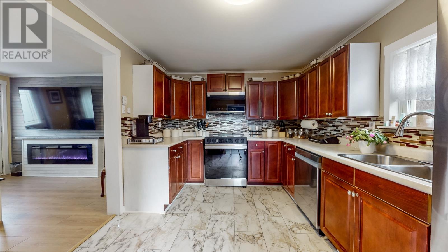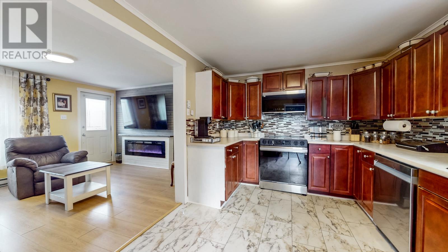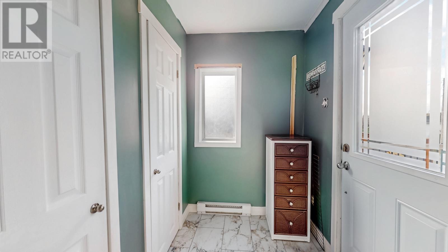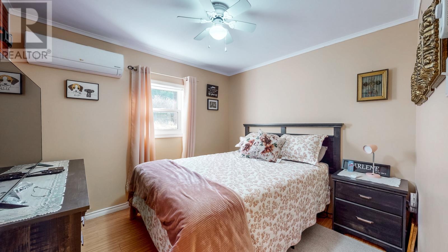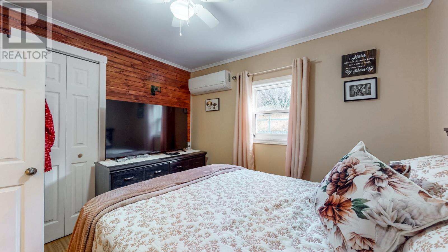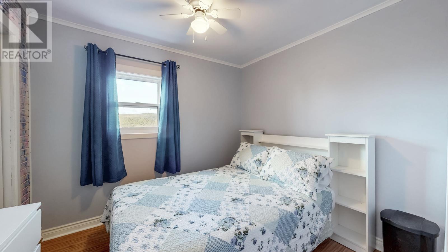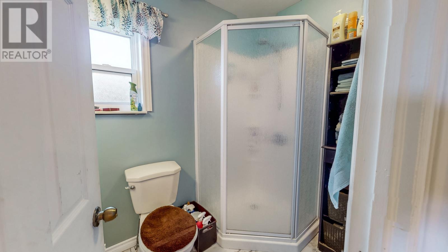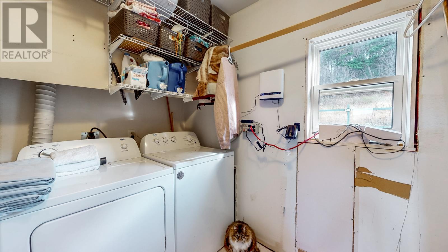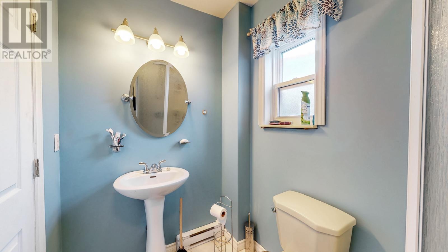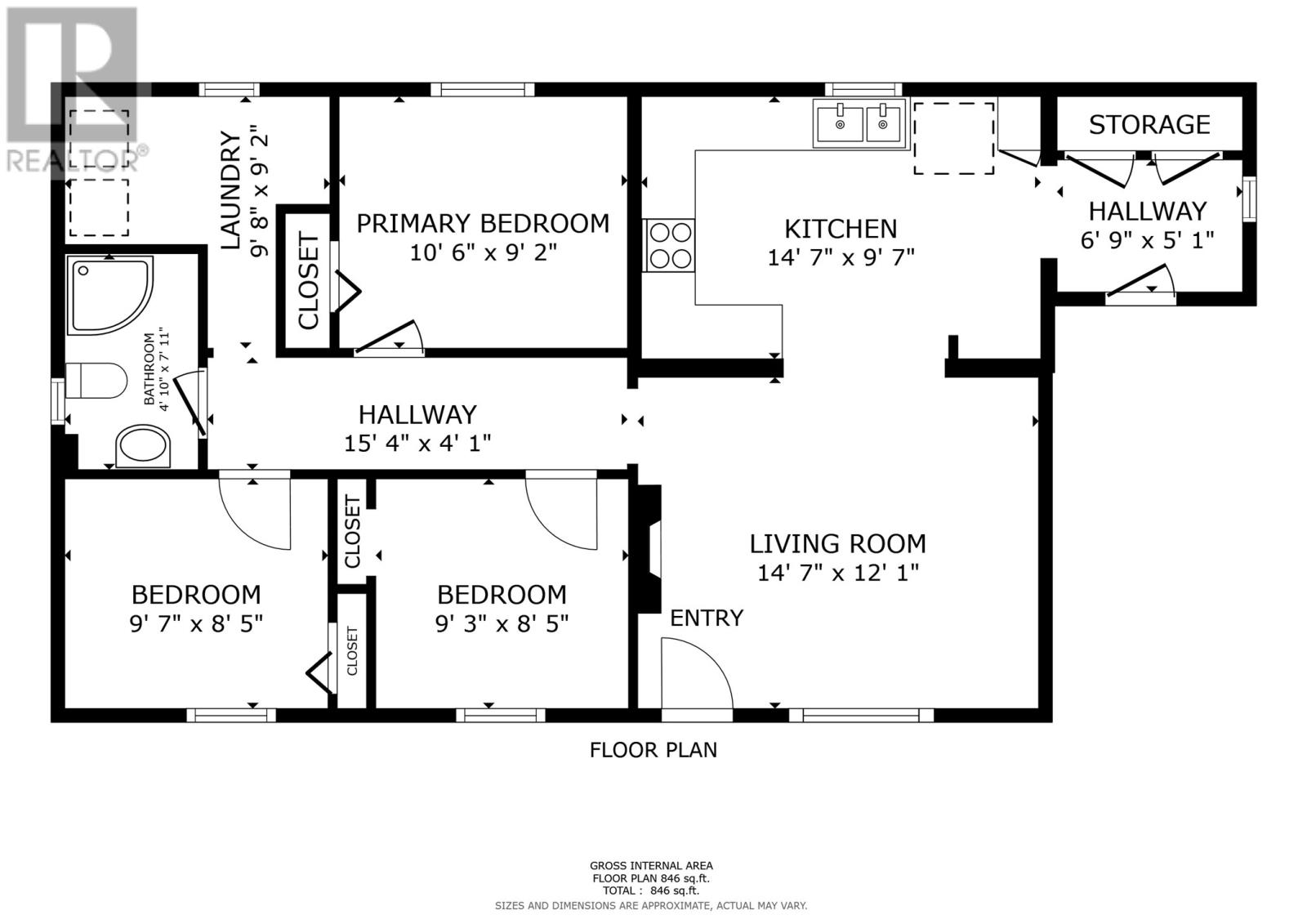3 Bedroom
1 Bathroom
846 ft2
Bungalow
Baseboard Heaters, Mini-Split
Landscaped
$179,900
This charming three-bedroom bungalow has seen extensive renovations over the past 15 years, including new siding, windows, doors, kitchen cabinets, upgraded electrical and plumbing, and added insulation in both the walls and attic. A detached 16' x 24' garage was built in 2019, and two mini-split heat pumps were installed just three years ago, providing year-round comfort. A detailed history of NL Power costs is also available for your peace of mind. Whether you're looking for a full-time residence or a seasonal getaway, this home or cottage offers the flexibility to suit your needs - just 1 hour and 20 minutes from St. John’s along a scenic coastal route. Come see the view for yourself! (id:28789)
Property Details
|
MLS® Number
|
1288618 |
|
Property Type
|
Single Family |
|
Amenities Near By
|
Highway, Recreation |
|
Structure
|
Sundeck, Patio(s) |
Building
|
Bathroom Total
|
1 |
|
Bedrooms Above Ground
|
3 |
|
Bedrooms Total
|
3 |
|
Appliances
|
Dishwasher, Refrigerator, Microwave, Stove, Washer, Dryer |
|
Architectural Style
|
Bungalow |
|
Constructed Date
|
1965 |
|
Construction Style Attachment
|
Detached |
|
Exterior Finish
|
Wood Shingles, Vinyl Siding |
|
Fixture
|
Drapes/window Coverings |
|
Flooring Type
|
Laminate, Other |
|
Foundation Type
|
Concrete |
|
Heating Type
|
Baseboard Heaters, Mini-split |
|
Stories Total
|
1 |
|
Size Interior
|
846 Ft2 |
|
Type
|
House |
|
Utility Water
|
Municipal Water |
Parking
|
Detached Garage
|
|
|
Parking Space(s)
|
|
Land
|
Access Type
|
Water Access, Year-round Access |
|
Acreage
|
No |
|
Fence Type
|
Fence |
|
Land Amenities
|
Highway, Recreation |
|
Landscape Features
|
Landscaped |
|
Sewer
|
Municipal Sewage System |
|
Size Irregular
|
75 X 75 |
|
Size Total Text
|
75 X 75|4,051 - 7,250 Sqft |
|
Zoning Description
|
Residential |
Rooms
| Level |
Type |
Length |
Width |
Dimensions |
|
Main Level |
Laundry Room |
|
|
9-0 x 8-0 |
|
Main Level |
Bath (# Pieces 1-6) |
|
|
8-0 x 4-10 |
|
Main Level |
Bedroom |
|
|
9-0 x 8-0 |
|
Main Level |
Bedroom |
|
|
9-4 x 8-0 |
|
Main Level |
Primary Bedroom |
|
|
10-2 x 9-0 |
|
Main Level |
Kitchen |
|
|
14-0 x 10-0 |
|
Main Level |
Living Room |
|
|
14-6 x 11-10 |
https://www.realtor.ca/real-estate/28675762/65-main-road-riverhead
